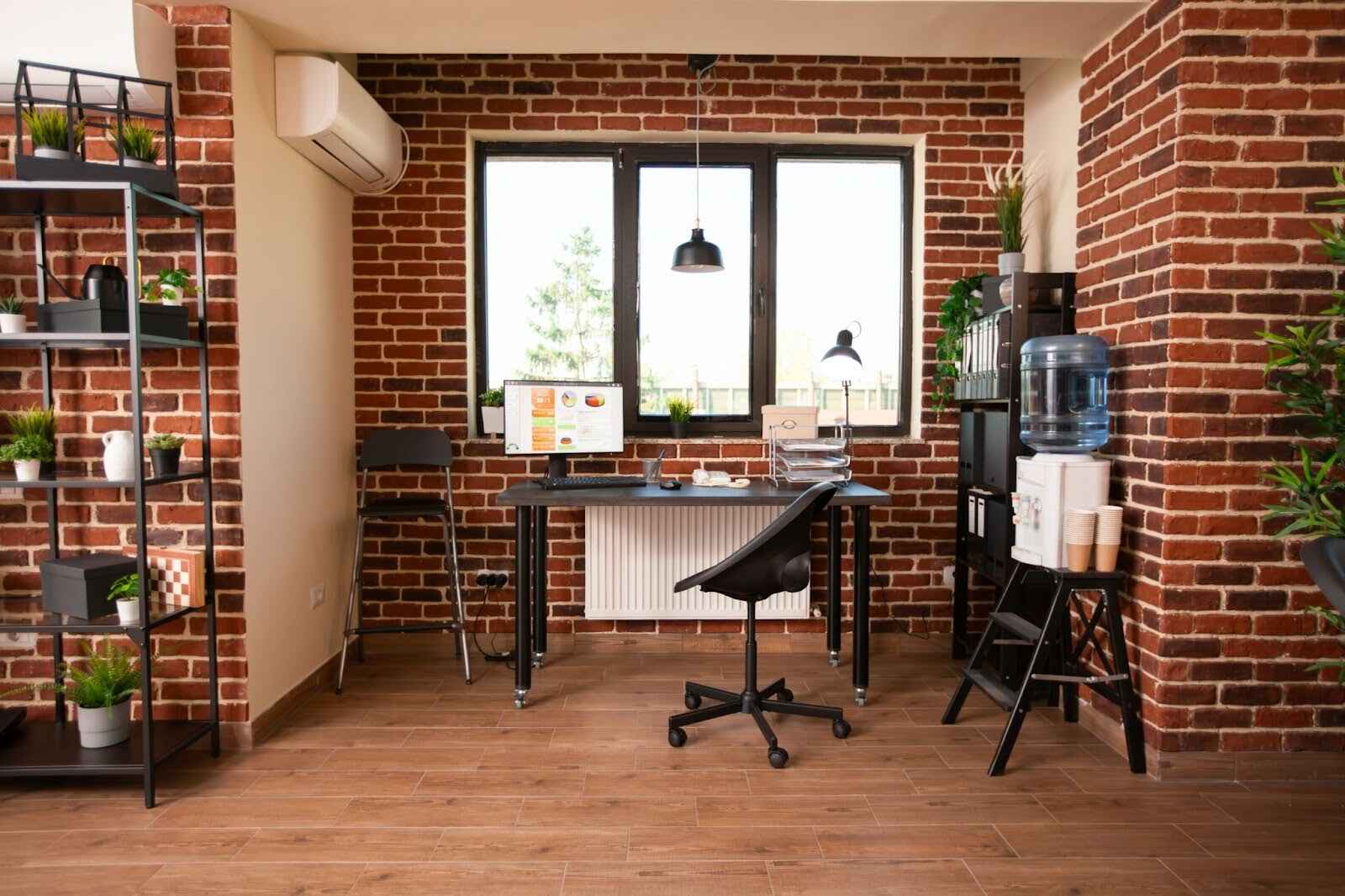
Struggling to make the most of a small office space? It’s a common challenge for businesses in Singapore, where every inch counts. The right office interior design can make your workspace feel more open, functional, and even inspire greater productivity.
Small office interior design ideas focus on maximizing space while maintaining a stylish and practical layout. By using smart strategies, such as the right color schemes, flexible furniture, and natural light, you can transform a cramped office into an environment that supports your business goals.
In this article, we’ll explore a range of design ideas that can help you make the most of your small office. From simple design tips to creative space-saving solutions, you’ll find actionable steps to create a more efficient and visually appealing workspace.
1. Bold Office Colors for Creativity and Energy
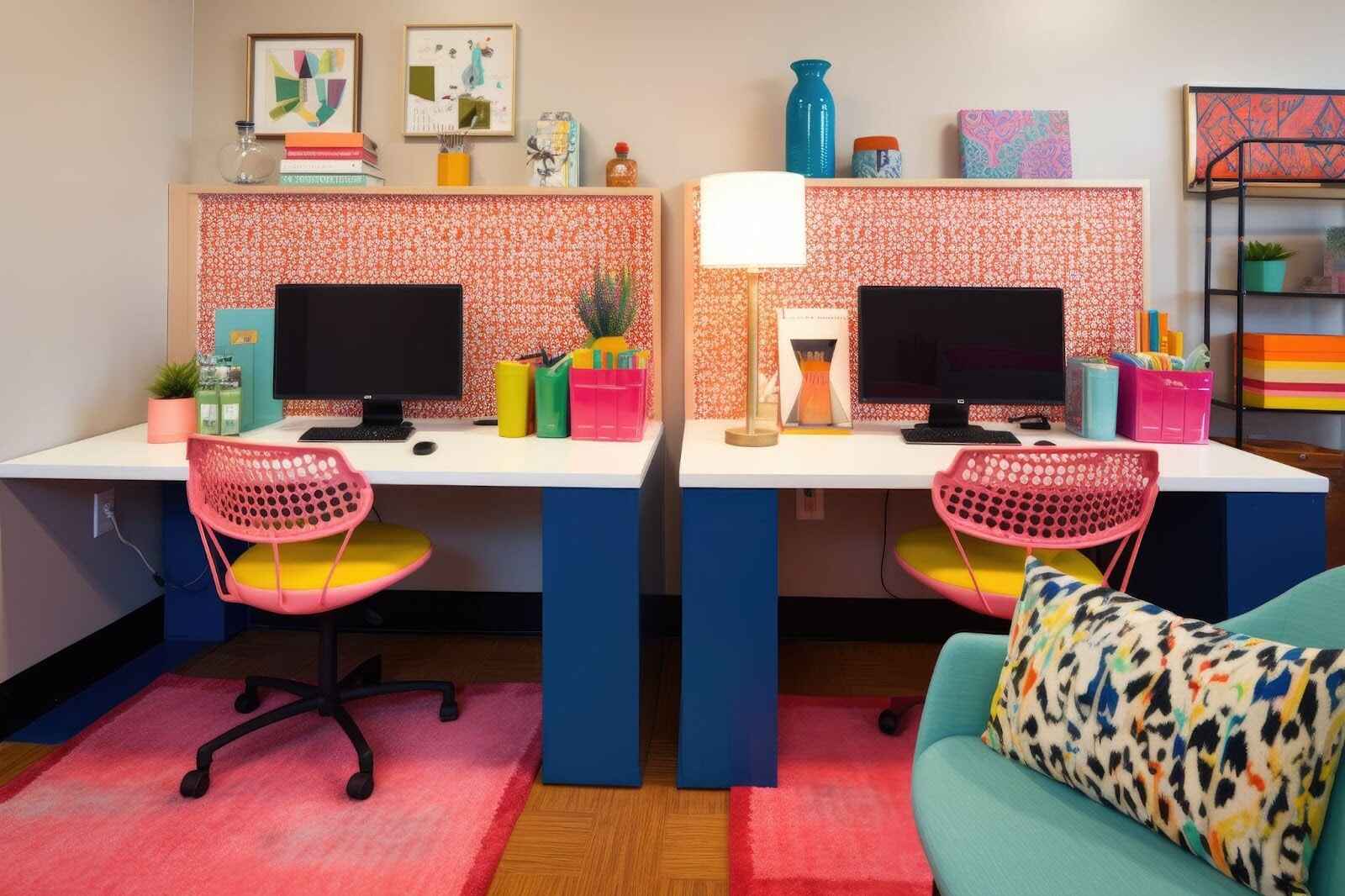
Using bold office colors can transform a small workspace into an energetic and inspiring environment. Colors like red, blue, yellow, and green can stimulate creativity and improve focus, helping your team feel more energized throughout the day.
Benefits of Bold Colors:
- Increases Creativity: Bright colors can spark new ideas and creativity, making your workspace feel dynamic and fresh.
- Boosts Energy: Colors such as red and yellow are known for their stimulating effects, keeping the energy high in your office.
- Adds Personality: Bold colors can reflect your company’s identity and make the office more welcoming and unique.
How to Use Bold Colors:
- Accent Walls: Paint one wall in a bold color to create a focal point without overwhelming the entire room.
- Furniture and Decor: Use vibrant colors on furniture or office accessories like chairs, cushions, or artwork for a less permanent yet impactful effect.
- Balance with Neutrals: To prevent the office from feeling too busy, balance bold colors with neutral tones like white, gray, or beige.
Incorporating bold colors into your office design can energize your team and create an engaging atmosphere that inspires creativity.
2. Multi-Purpose Rooms for Flexible Workspaces
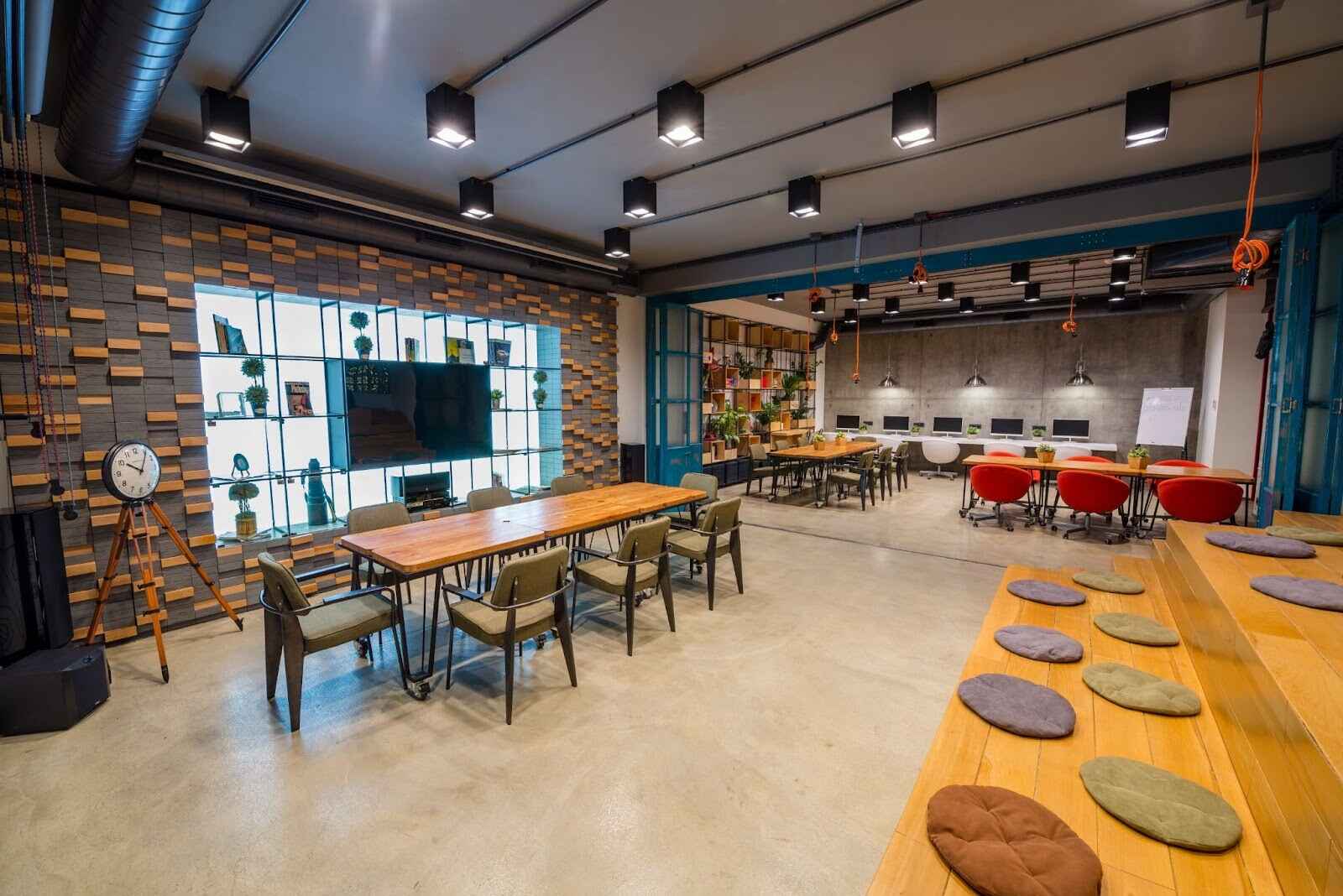
Designing multi-purpose rooms in a small office maximizes space while offering versatility. By using one area for various tasks, you can ensure your office serves multiple functions without sacrificing productivity.
Why Multi-Purpose Rooms Work:
- Maximizes Space: Instead of having separate rooms for every task, combine work areas such as meeting spaces, lounge zones, and storage into one.
- Flexible Usage: These rooms can easily adapt to different needs, whether it’s a collaborative workspace, a quiet zone, or a breakout area.
- Cost-Effective: Creating one room that serves multiple functions can save on renovation costs, making it a budget-friendly option for smaller offices.
Tips for Designing Multi-Purpose Rooms:
- Modular Furniture: Use furniture that can be easily moved or reconfigured to suit different tasks, like foldable desks or movable partitions.
- Smart Storage Solutions: Incorporate storage options that don’t take up much space, like wall-mounted shelves or hidden cabinets.
- Clear Zoning: Use furniture or floor plans to create distinct zones for different activities within the same room.
Multi-purpose rooms allow your office to be flexible and adaptable, providing the freedom to switch functions without the need for a bigger space.
3. Natural Light to Make Your Space Feel Bigger
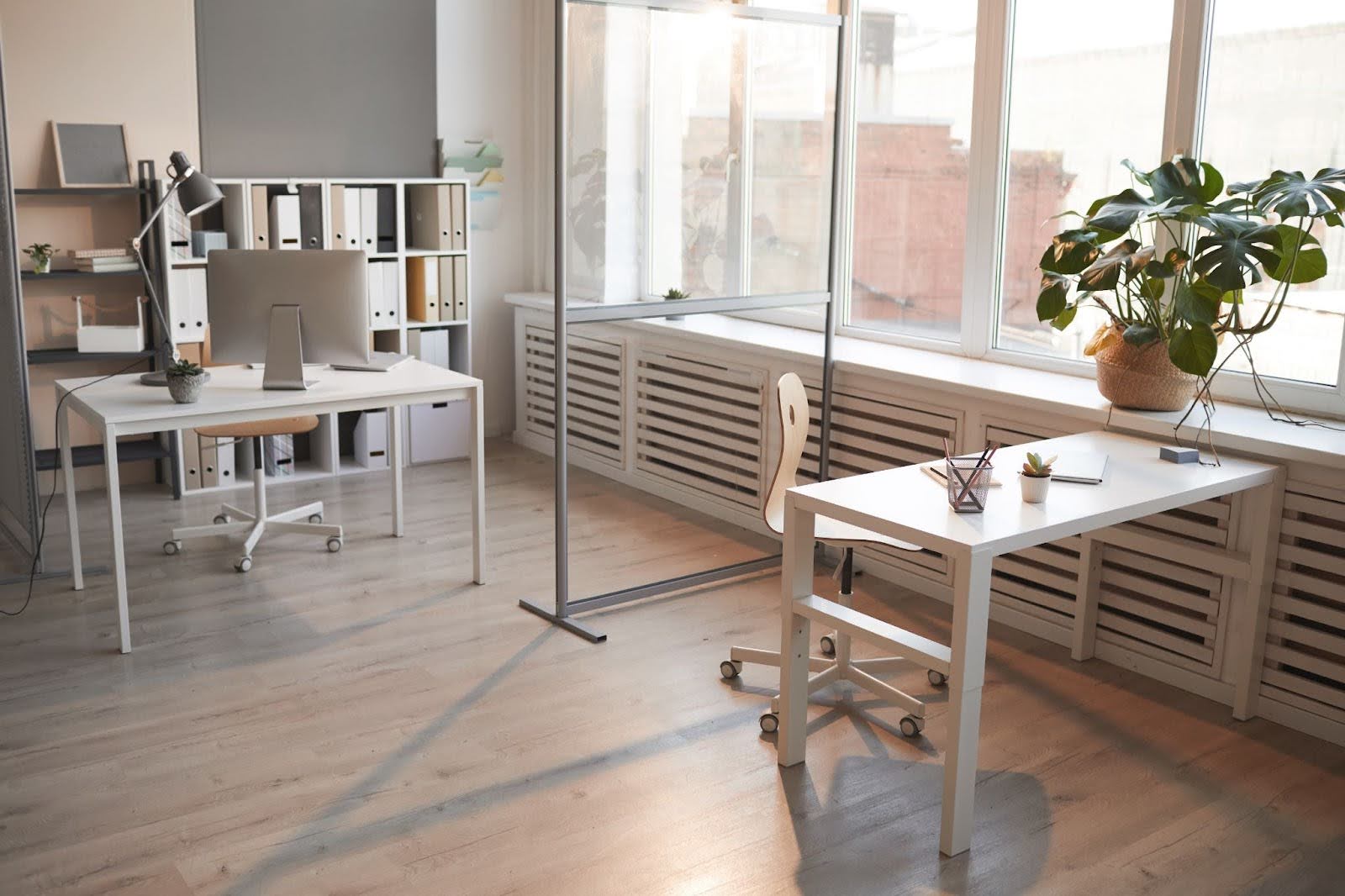
Maximizing natural light in a small office can make the space feel more open and less cramped. Natural light not only improves the atmosphere but also promotes productivity and wellbeing.
Why Natural Light Matters:
- Expands the Space: Large windows or strategically placed light sources can make a small office feel more spacious and airy.
- Boosts Mood and Productivity: Exposure to natural light has been shown to improve mood, reduce stress, and increase focus throughout the day.
- Saves Energy: Relying more on natural light can reduce the need for artificial lighting, saving energy and cutting costs.
How to Maximize Natural Light:
- Use Glass Partitions: Instead of solid walls, consider glass partitions or transparent office dividers to allow light to flow through the space.
- Keep Windows Unobstructed: Avoid heavy curtains or tall furniture near windows. Use light, sheer curtains to let in as much light as possible.
- Light Colors for Walls and Furniture: Light-colored walls and furniture reflect light, enhancing the effect of the natural light in the office.
Incorporating natural light not only makes your office feel bigger but also creates a healthier and more pleasant work environment.
4. Scandinavian Simplicity for a Calm Environment
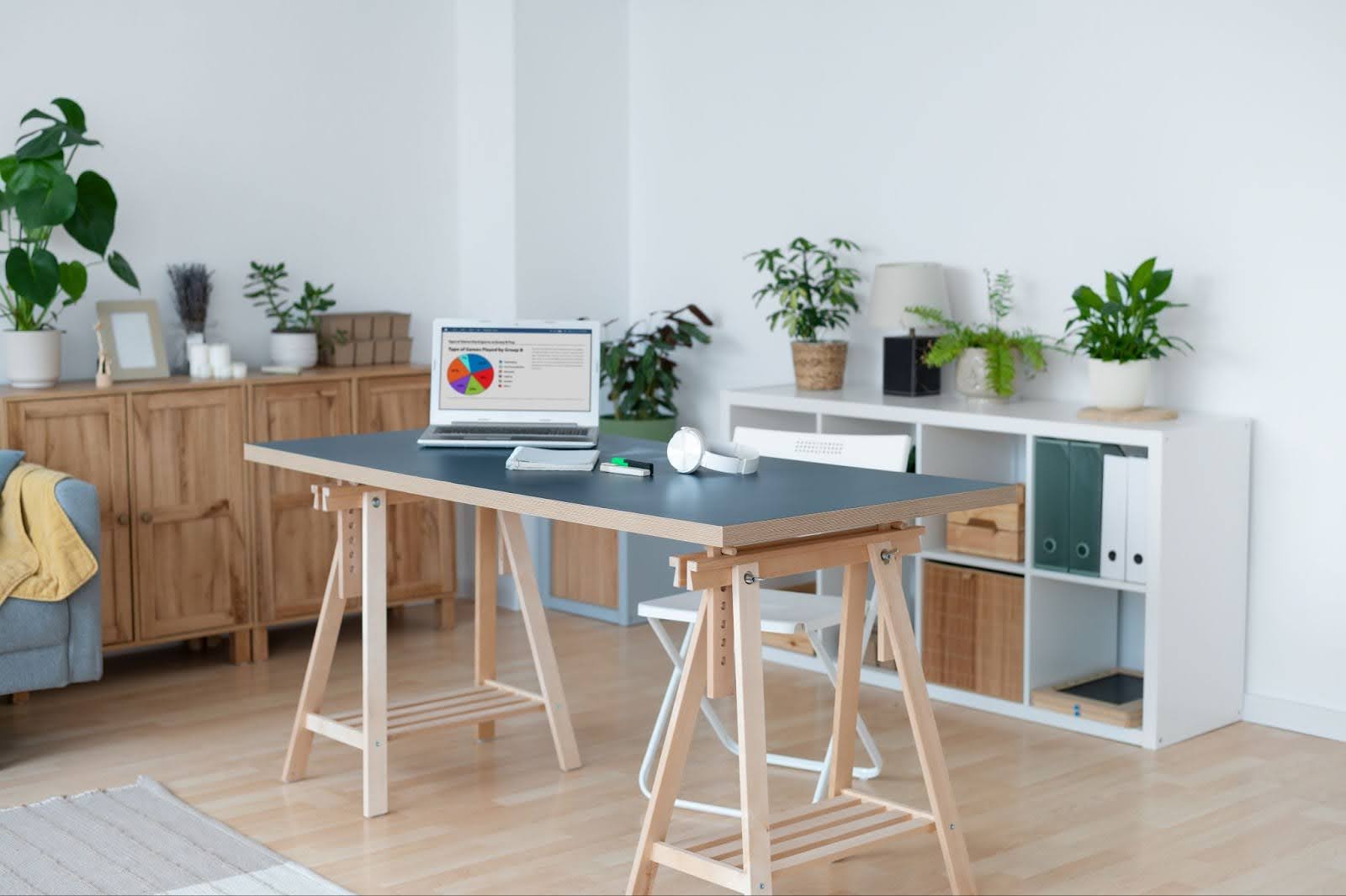
Scandinavian-inspired office design is perfect for creating a clean, minimalist, and peaceful workspace. This style focuses on simplicity, functionality, and a connection to nature, making it ideal for small offices.
Why Scandinavian Design Works:
- Promotes Calmness: With its neutral color palette and uncluttered layout, Scandinavian design creates a serene atmosphere that reduces stress.
- Boosts Focus: The simplicity of the style helps eliminate distractions, allowing employees to focus better on their tasks.
- Uses Natural Materials: Scandinavian offices often incorporate wood and other natural materials, bringing a calming, organic touch to the workspace.
How to Achieve Scandinavian Simplicity:
- Neutral Colors: Use soft, light colors like white, gray, and beige for walls and furniture to maintain a calm, airy environment.
- Functional Furniture: Choose practical, space-saving furniture that is both simple and stylish, such as sleek desks and minimalist storage.
- Natural Light and Greenery: Take advantage of natural light, and add plants to bring life and a connection to nature into the space.
By embracing Scandinavian simplicity, you can create a peaceful and efficient office that encourages focus and productivity while making the most of your space.
5. Natural Elements Like Wood and Plants in the Office
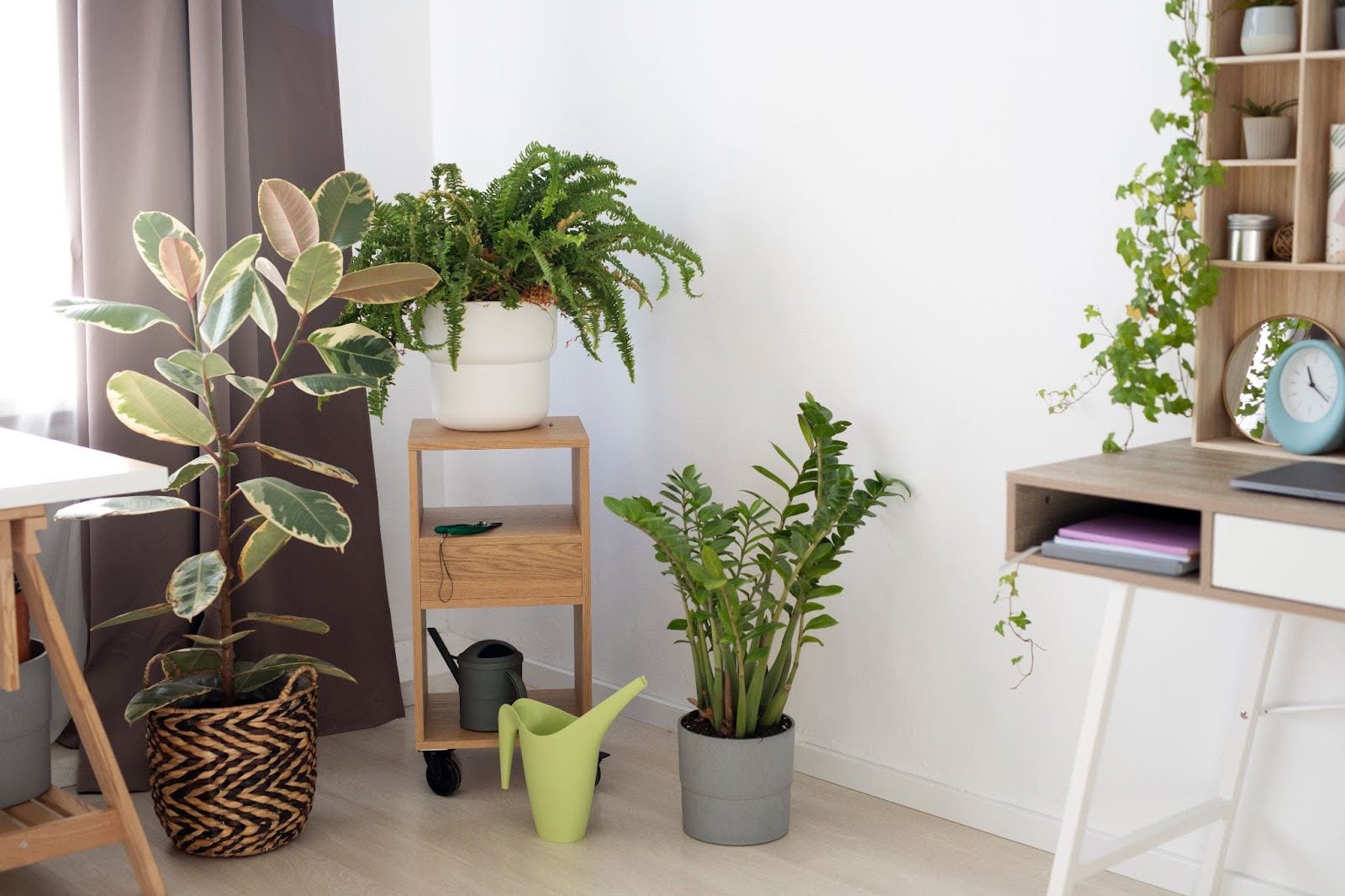
Incorporating natural elements such as wood and indoor plants into your office design creates a welcoming, calming atmosphere. These features not only enhance the aesthetic but also promote a healthier, more enjoyable work environment.
Why Natural Elements Are Effective:
- Improves Air Quality: Plants naturally purify the air, creating a fresher and healthier environment for employees.
- Promotes Calmness: Natural materials like wood and greenery have been shown to reduce stress and increase productivity by connecting the space to nature.
- Adds Warmth: Wood elements bring warmth and texture to a small office, making the space feel more inviting and cozy.
How to Integrate Natural Elements:
- Wooden Furniture: Use wooden desks, shelves, or flooring to add warmth and a natural touch to your office.
- Indoor Plants: Incorporate plants such as succulents, ferns, or peace lilies to liven up the space and improve air quality.
- Biophilic Design: Consider adding green walls, natural wood paneling, or other biophilic elements that mimic the natural world.
By adding wood and plants to your office, you can create a refreshing, productive space that enhances the overall wellbeing of your team.
6. Textured Walls and Decor for Visual Appeal
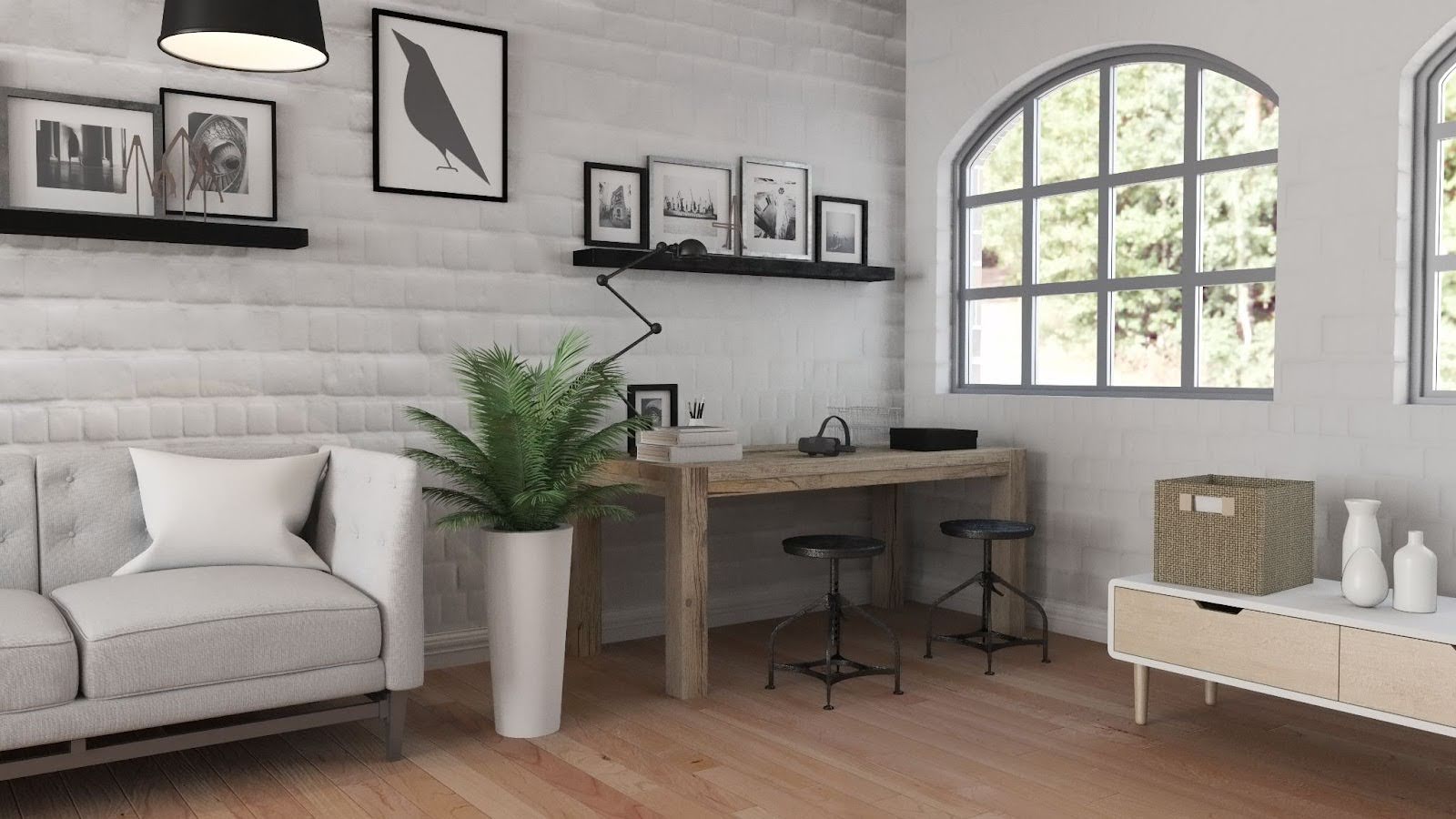
Textured walls and decor elements add depth and character to a small office, transforming a simple space into a visually interesting environment. These features enhance the overall aesthetic without overcrowding the room.
Why Textures Matter:
- Creates Depth: Adding textures to walls or decor can make a small space feel more dynamic and visually engaging.
- Enhances Aesthetics: Textures such as exposed brick, wood paneling, or fabric-covered walls create a unique, stylish atmosphere.
- Breaks Monotony: A variety of textures can prevent a space from feeling too plain or sterile, making it more inviting.
How to Use Textures in Your Office:
- Accent Walls: Create a focal point by adding textured finishes, such as a feature wall with wood panels or a concrete effect.
- Textured Furniture: Incorporate upholstered furniture with rich textures like velvet or linen to add warmth and interest.
- Wall Art and Decor: Use artwork, woven baskets, or textured shelves to introduce different textures throughout the room.
By integrating textured elements into your small office, you can create an environment that feels more visually rich and full of personality.
7. Collaborative Office Spaces with Shared Desks
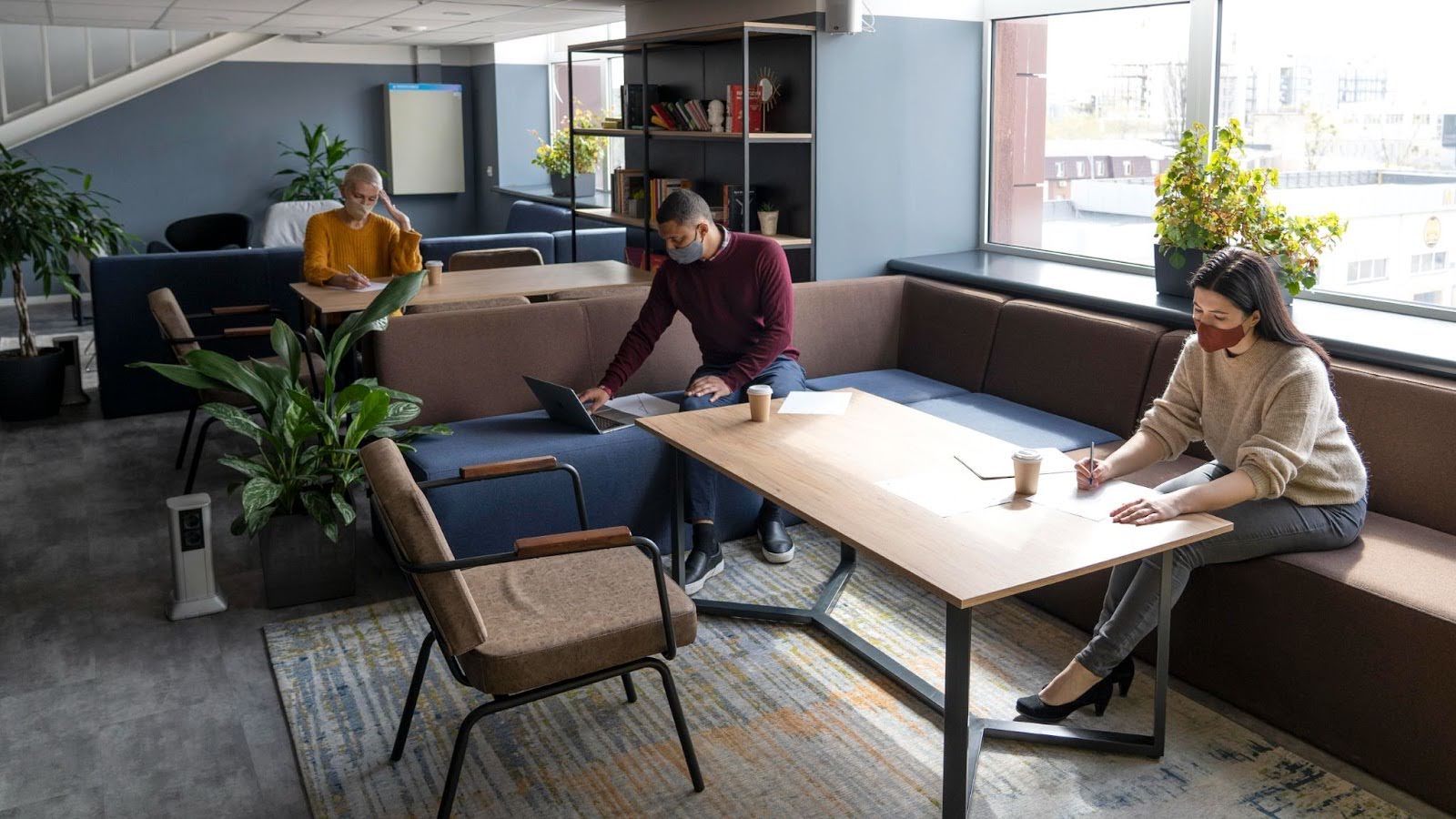
In small offices, creating collaborative spaces with shared desks encourages teamwork and maximizes space. This design approach fosters communication, creativity, and a sense of community among employees.
Why Shared Desks Work:
- Optimizes Space: Shared desks eliminate the need for individual offices or workstations, making the most of limited space in a small office.
- Encourages Collaboration: By working closely together, employees are more likely to share ideas and collaborate on projects, leading to better team dynamics.
- Promotes Flexibility: Shared desks can be reconfigured easily, allowing for adaptability as the office needs change.
How to Create Collaborative Spaces:
- Open Desk Layouts: Arrange desks in clusters or rows to facilitate easy interaction and communication between team members.
- Modular Furniture: Use modular desks or tables that can be moved or adjusted to fit different team sizes and functions.
- Relaxed Common Areas: Include comfortable seating areas or lounges where employees can gather for informal meetings or brainstorming sessions.
Designing a collaborative space with shared desks enhances teamwork and makes the best use of available space, encouraging creativity and interaction in a compact office.
8. Minimalist Office Design for a Clutter-Free Look
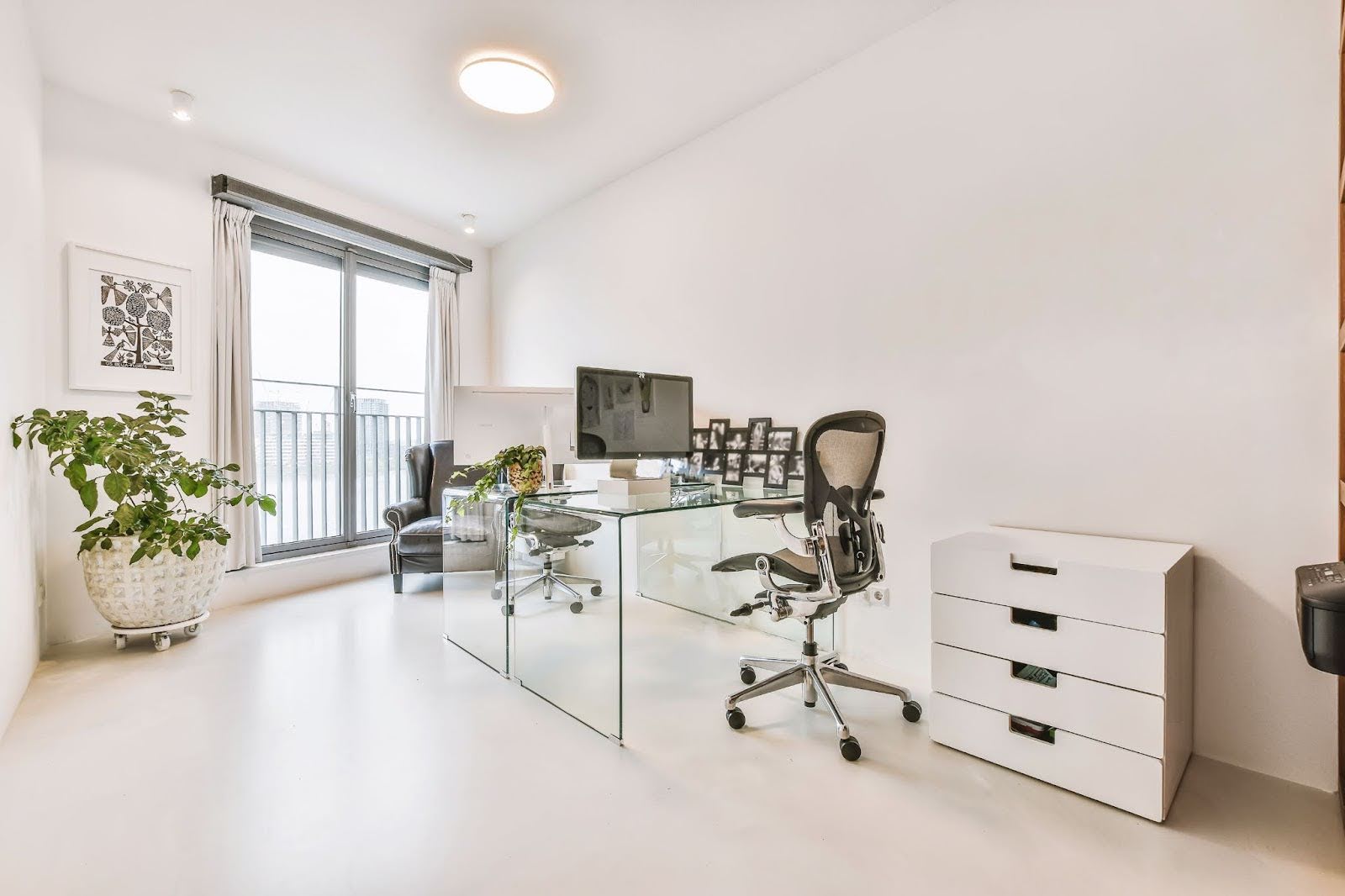
A minimalist office design helps keep your workspace clean, organized, and visually calm. By focusing on essential items and keeping decoration to a minimum, you can create a clutter-free environment that promotes productivity and focus.
Why Minimalism Works:
- Reduces Distractions: A simple, uncluttered space allows employees to focus on their tasks without unnecessary distractions.
- Enhances Productivity: With fewer items around, it’s easier to maintain organization and efficiency, boosting overall productivity.
- Creates a Sense of Calm: Minimalism promotes a peaceful atmosphere, reducing stress and fostering a clearer state of mind.
How to Achieve a Minimalist Office:
- Streamlined Furniture: Choose clean-lined, functional furniture that doesn’t take up too much space or overwhelm the room.
- Neutral Color Palette: Stick to soft, neutral colors like white, gray, and beige to keep the environment calm and serene.
- Smart Storage Solutions: Use hidden storage or floating shelves to keep office supplies out of sight, maintaining a tidy, organized space.
By embracing minimalism, you can turn your small office into a calm, productive environment where every element has a purpose and nothing feels overcrowded.
9. Industrial Office Style for a Modern Vibe
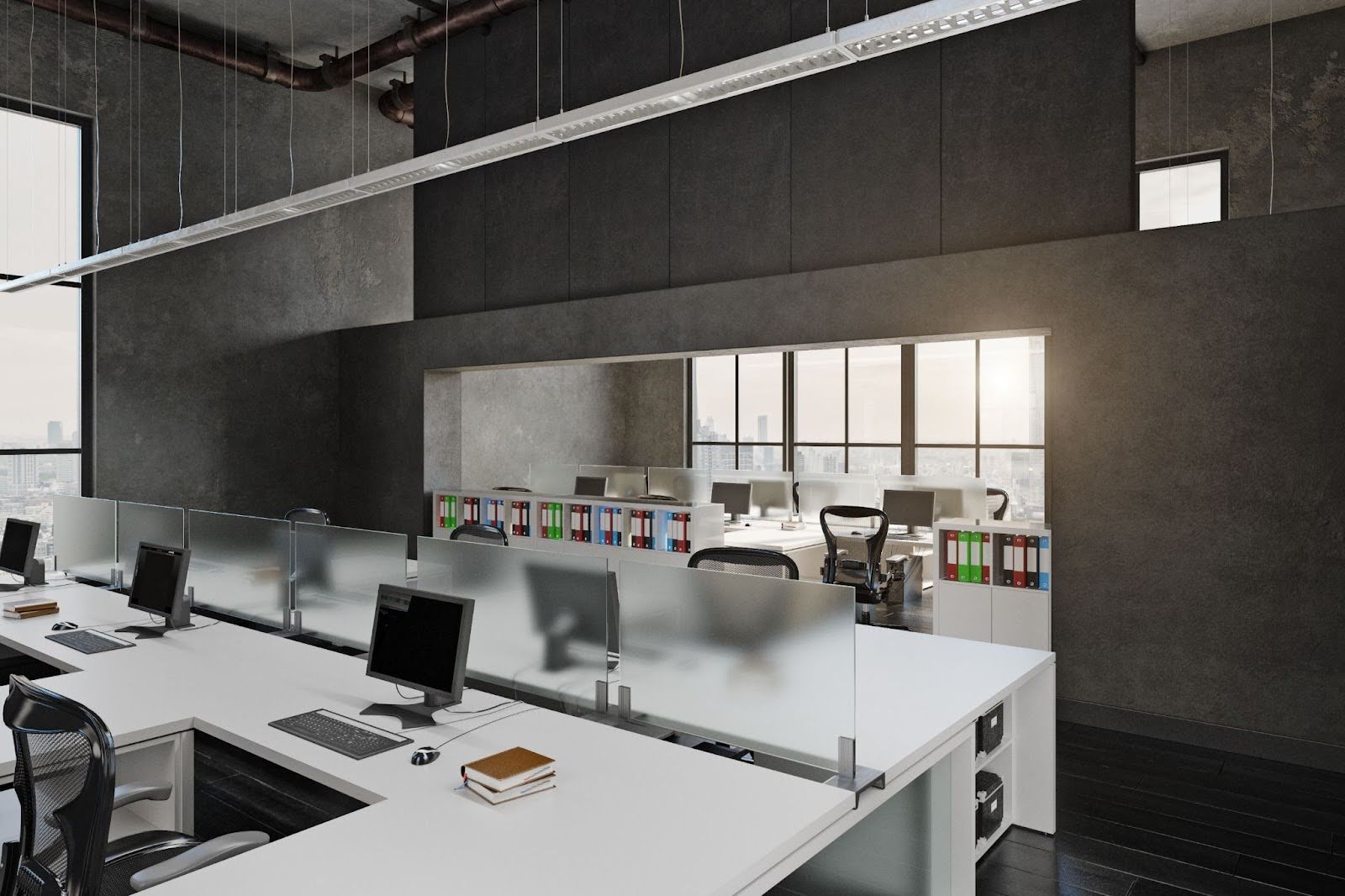
The industrial office style brings a modern, edgy feel to any workspace. With raw materials, open spaces, and a focus on functionality, it’s perfect for small offices that want to stand out and exude a contemporary vibe.
Why Industrial Style Works:
- Exposes Raw Materials: This design style celebrates the beauty of unfinished materials like brick, steel, and concrete, making your office feel bold and unique.
- Maximizes Vertical Space: Industrial designs often feature high ceilings and open structures, giving the illusion of more space.
- Durable and Practical: With a focus on utilitarian design, industrial furniture is sturdy, functional, and built to last.
How to Create an Industrial Office:
- Exposed Brick and Concrete: Use exposed brick walls or concrete floors to add texture and depth to your space.
- Metal and Wood Furniture: Incorporate metal desks, chairs, and shelving alongside wooden accents to create a balanced, industrial look.
- Open Shelving: Instead of cabinets or drawers, use open shelving units to store office supplies and maintain an open, airy feel.
The industrial style is ideal for small offices seeking a contemporary, stylish look that is both practical and visually striking.
10. Glass Partitions to Create a Bright, Open Space
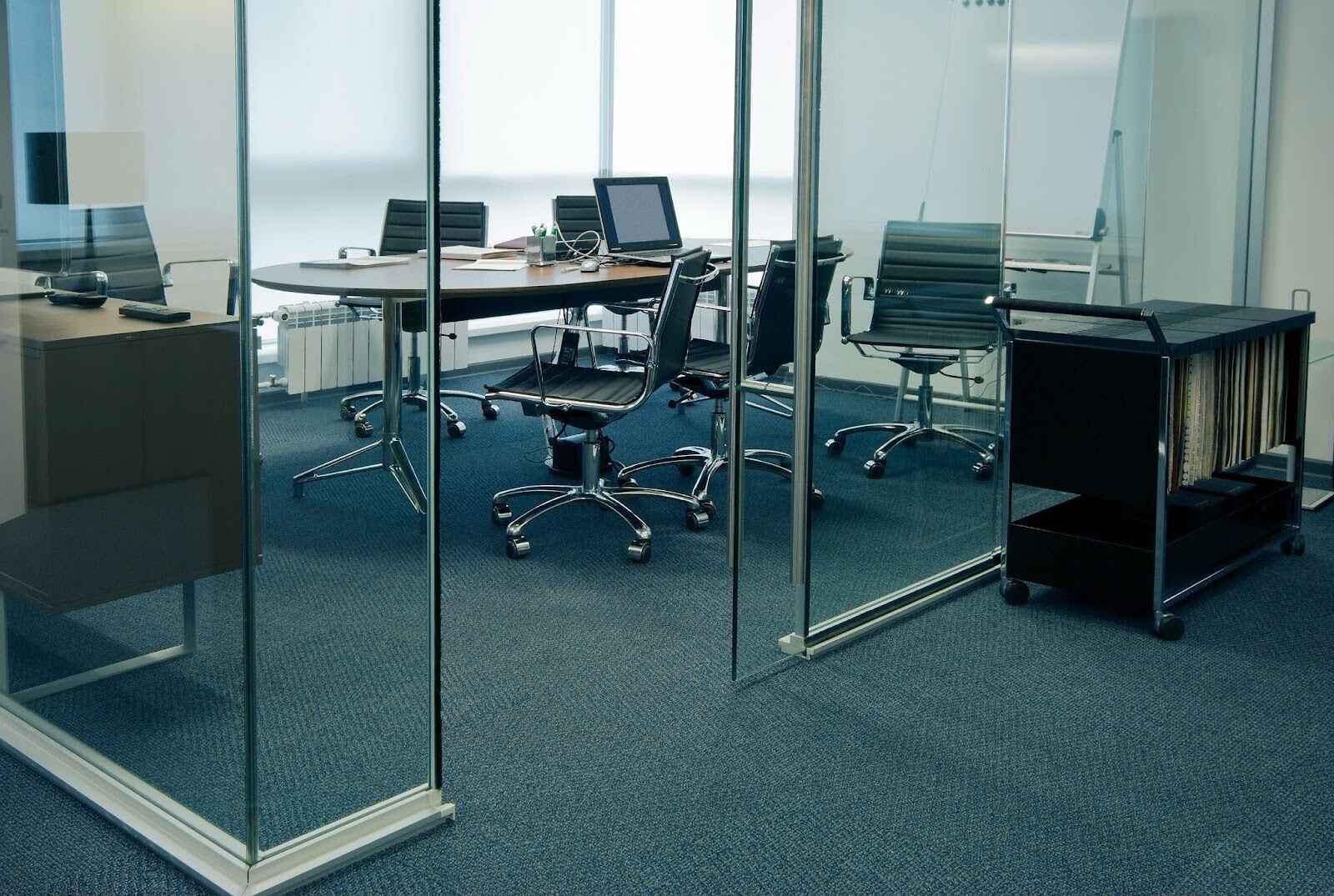
Glass partitions are a great way to divide your office space without making it feel closed off. They allow natural light to flow freely throughout the room, making the space feel more expansive and open.
Why Glass Partitions Work:
- Maximizes Natural Light: Glass walls let light travel through the office, brightening up even the smallest of spaces.
- Opens Up the Space: Unlike traditional walls, glass partitions don’t block sightlines, making the office feel more open and less cramped.
- Maintains Privacy: While transparent, glass partitions can be frosted or tinted for privacy in meeting rooms or offices.
How to Use Glass Partitions in Your Office:
- Divide Zones: Use glass partitions to separate work areas, meeting rooms, or private spaces without losing the sense of openness.
- Framed or Frameless: Choose framed glass partitions for a more structured look or frameless designs for a sleek, modern feel.
- Accent with Minimalist Decor: Keep the design simple and clean to complement the light and airy atmosphere created by the glass.
Glass partitions enhance both the look and functionality of your office by creating an open, well-lit environment while still offering flexibility and privacy.
11. Zoom Booths for Hybrid Work Environments
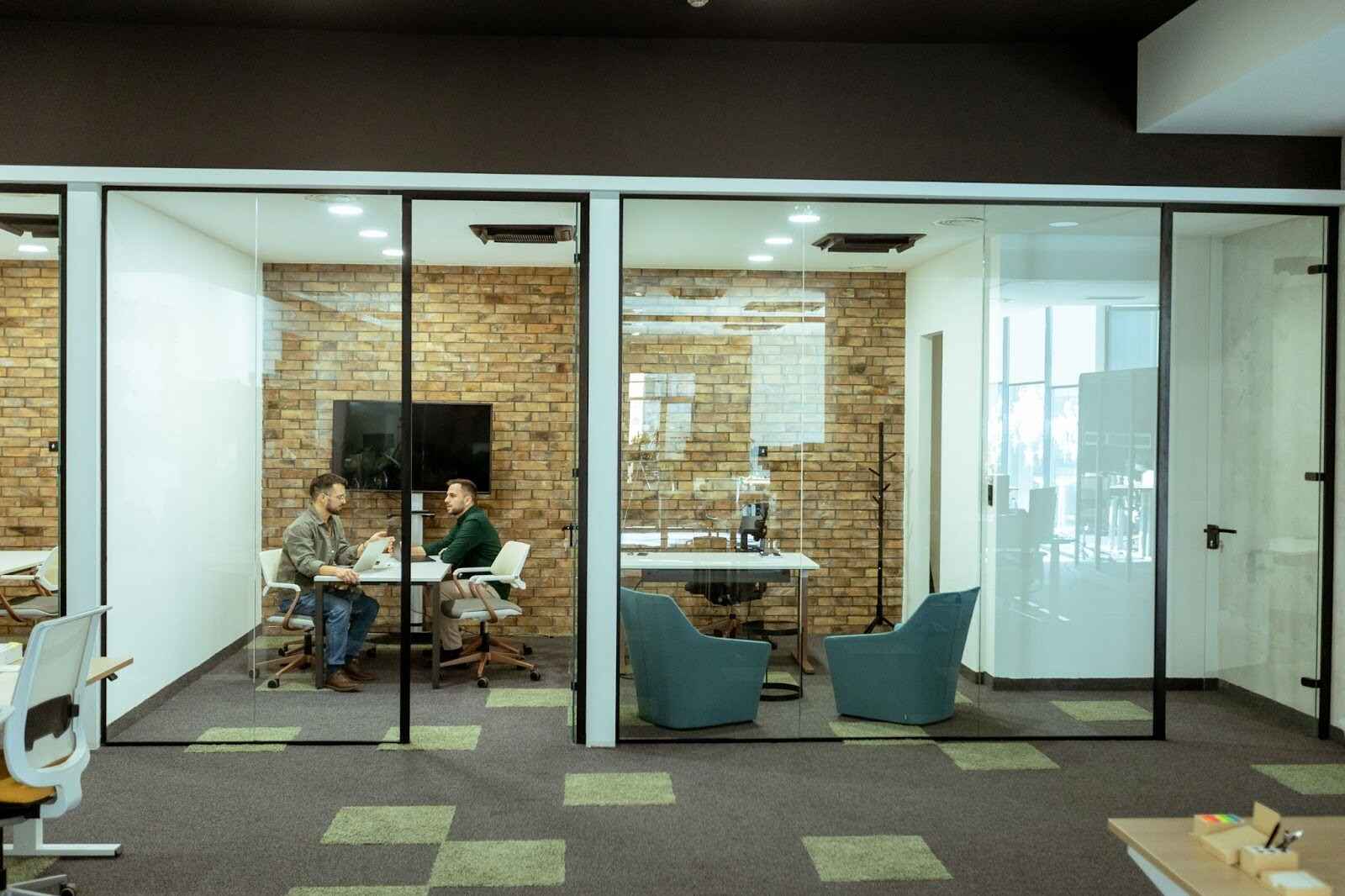
As hybrid work becomes more common, having dedicated Zoom booths in your office is essential for privacy during virtual meetings. These small, soundproof spaces allow employees to take calls without disturbing others, maintaining focus and professionalism.
Why Zoom Booths Work:
- Ensures Privacy: Zoom booths provide a quiet, enclosed space for virtual meetings, ensuring confidentiality and reducing distractions.
- Maximizes Space Efficiency: These booths are compact, fitting into small areas of your office without taking up too much room.
- Improves Productivity: Having a dedicated space for video calls helps employees focus and perform better during meetings.
How to Set Up Zoom Booths:
- Soundproofing: Use acoustic materials such as foam or carpeting to minimize noise and ensure privacy.
- Minimalist Design: Keep the booth design simple, with just the essentials—comfortable seating, a desk, and good lighting.
- Strategic Placement: Place Zoom booths in quieter corners or areas of the office where they won’t disrupt the overall workflow.
Zoom booths are a must-have for any small office embracing hybrid work, offering employees the space they need to work efficiently and privately.
12. Statement Walls to Reflect Your Company’s Identity
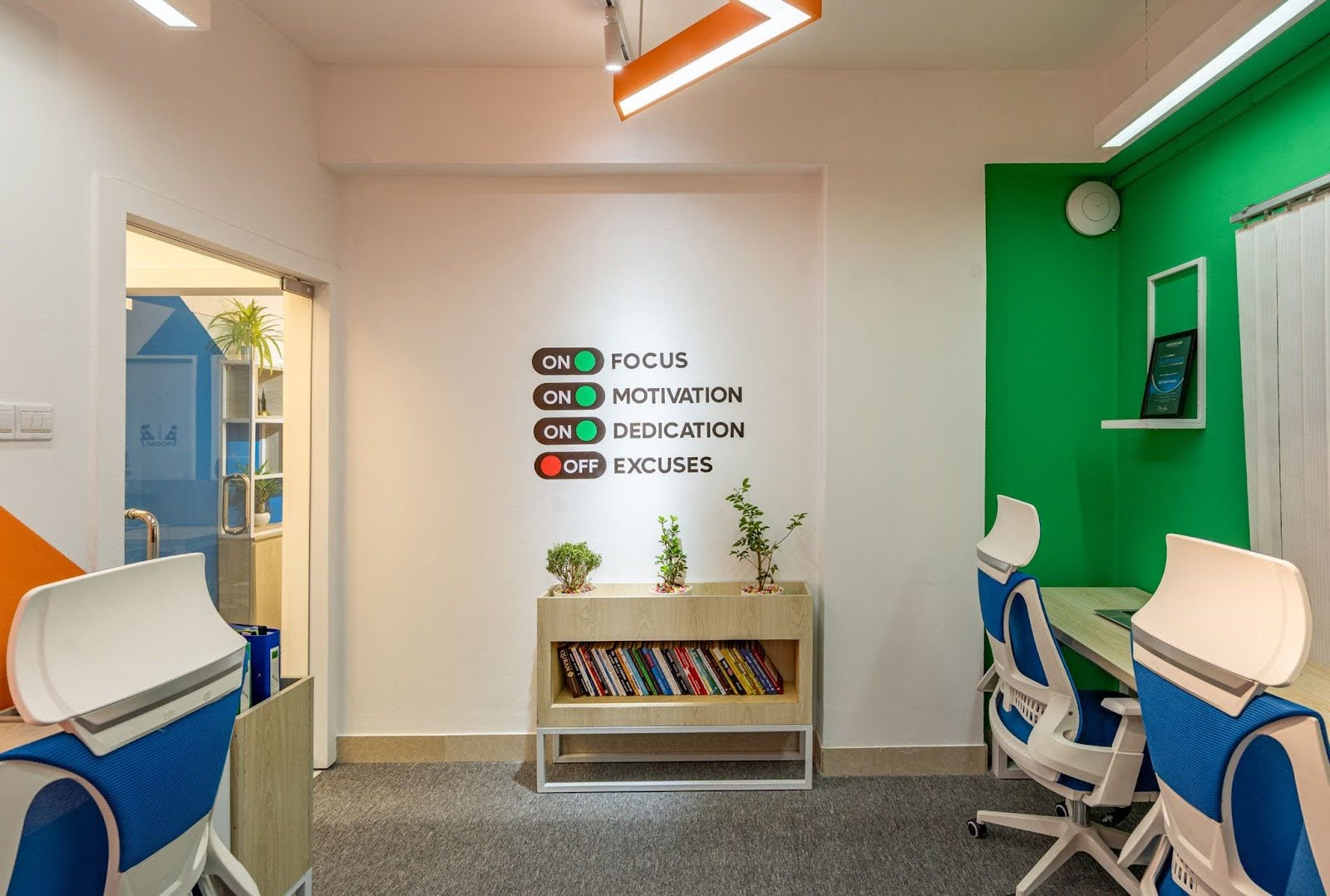
Statement walls are an impactful way to showcase your company’s personality and values in your office space. Whether through bold colors, murals, or creative designs, these walls capture attention and create a memorable first impression.
Why Statement Walls Work:
- Reflects Company Culture: A well-designed statement wall can communicate your brand’s story, mission, or ethos to employees and visitors alike.
- Creates Visual Interest: A striking wall adds a focal point to the office, making the space feel more dynamic and engaging.
- Personalizes the Space: It turns a simple wall into a canvas for expression, making the office feel unique and tailored to your company.
How to Create a Statement Wall:
- Bold Colors or Patterns: Use vibrant colors or bold patterns to make a dramatic impact and energize the space.
- Artwork or Murals: Commission custom artwork or murals that reflect your company’s values, products, or services.
- Branding Elements: Incorporate your company logo, motto, or key achievements to strengthen brand recognition.
A statement wall is an easy way to inject personality into your small office, creating an inspiring environment that reflects who you are as a business.
13. Social Media Zones for Team Collaboration
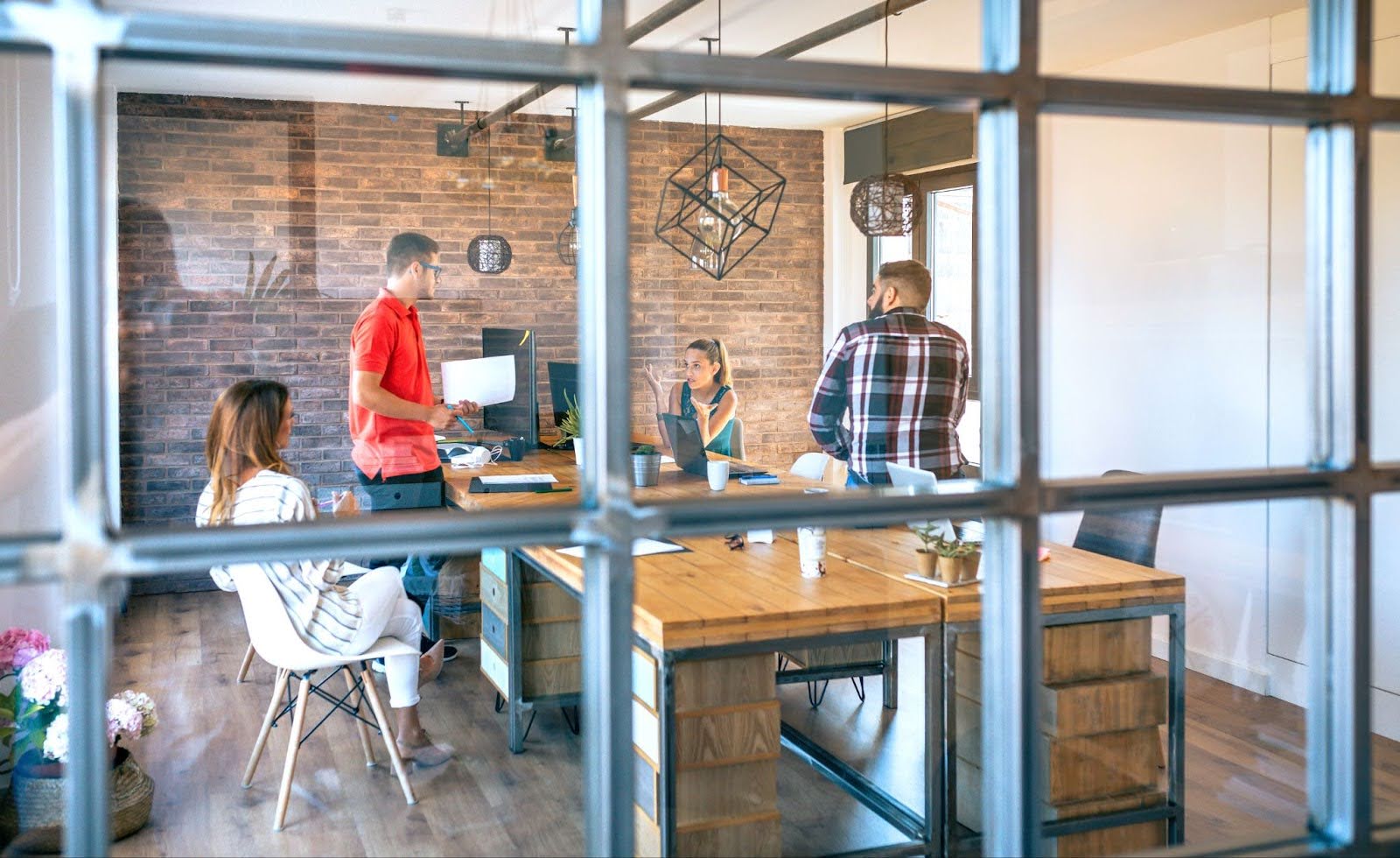
Social media zones in your office design can serve as both functional spaces for creating content and as a way to engage employees in the company’s online presence. These areas foster collaboration, creativity, and brand visibility.
Why Social Media Zones Work:
- Encourages Collaboration: These spaces are designed for teams to work together on creating content, brainstorming ideas, or engaging with your audience.
- Promotes Brand Identity: Social media zones can display your company’s logo or unique visual style, reinforcing your brand both internally and externally.
- Boosts Creativity: A dedicated area for social media activities sparks fresh ideas and allows for creative freedom without distractions.
How to Create a Social Media Zone:
- Eye-Catching Backdrops: Design the backdrop with vibrant colors, brand-related imagery, or biophilic elements to make your social media posts stand out.
- Flexible Layout: Include comfortable seating, desks, or standing areas to suit different types of content creation, from video shoots to collaborative planning.
- Privacy Options: If needed, consider incorporating portable screens or adjustable partitions to control sound and privacy during filming or brainstorming.
By setting up a social media zone, your office can encourage collaboration and foster an atmosphere that inspires creativity, helping your team produce content that aligns with your company’s voice.
14. Flexible Office Furniture for Easy Layout Changes
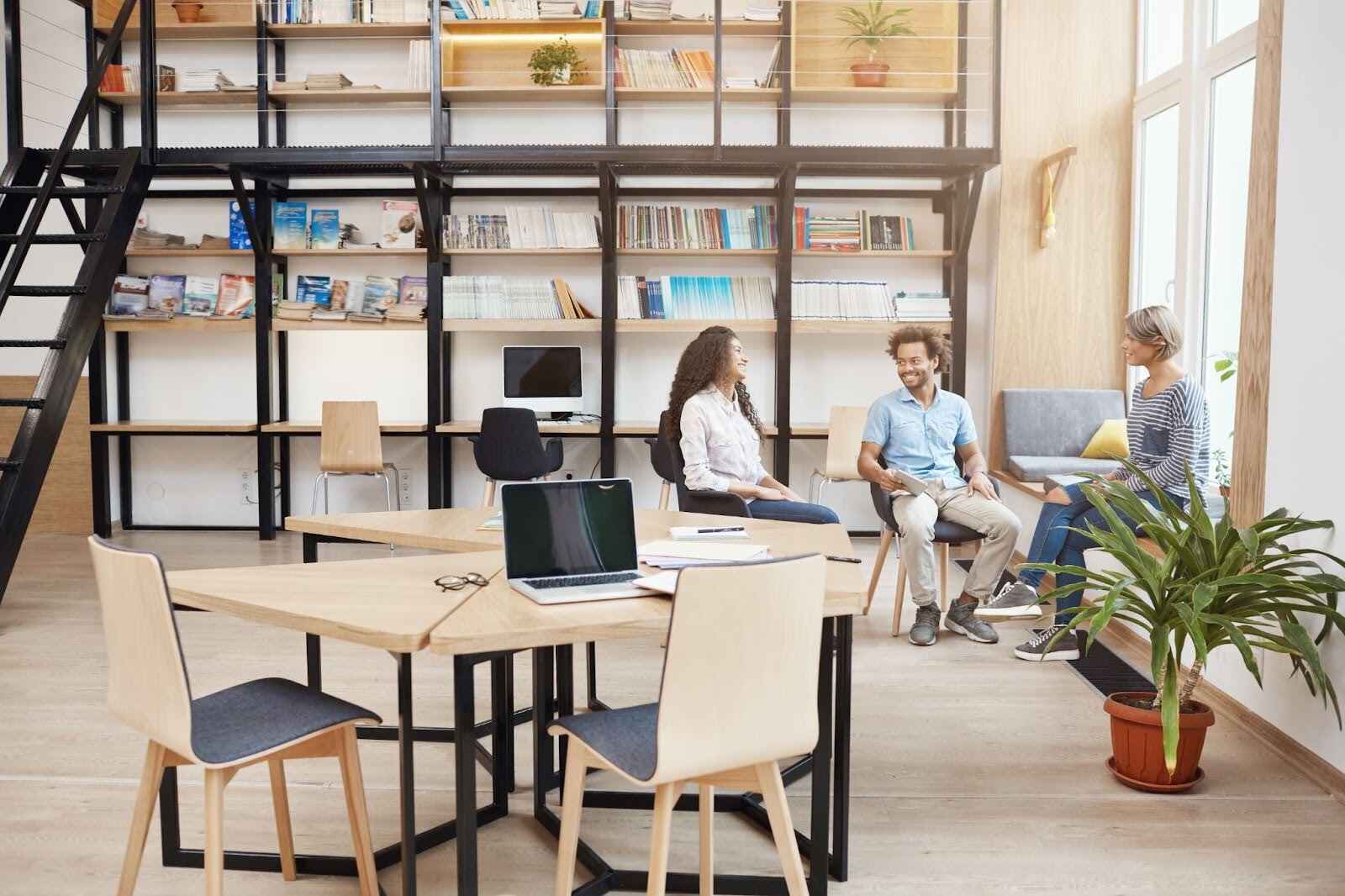
In a small office, using flexible furniture allows you to easily adjust the layout to meet different needs. This adaptability helps you optimize space, accommodate varying team sizes, and create different work environments within the same room.
Why Flexible Furniture Works:
- Maximizes Space: Modular and movable furniture helps you adjust the layout as needed, making the most of your office’s limited space.
- Encourages Collaboration: Flexible seating arrangements can quickly shift from individual workspaces to team-oriented spaces for meetings or brainstorming sessions.
- Future-Proofs Your Office: As your business grows or changes, flexible furniture allows for easy reconfiguration, helping you stay adaptable.
How to Use Flexible Furniture:
- Modular Desks and Tables: Choose desks or tables that can be rearranged or expanded to fit your office layout and team requirements.
- Movable Chairs and Stools: Use lightweight, stackable chairs or stools that can be moved around for different work situations.
- Convertible Storage Solutions: Opt for storage units with wheels or folding designs to keep your office organized without taking up extra space.
By incorporating flexible office furniture, you can create a versatile workspace that adapts to your company’s changing needs while keeping your small office organized and efficient.
15. Simple and Functional Office Design for Focused Work
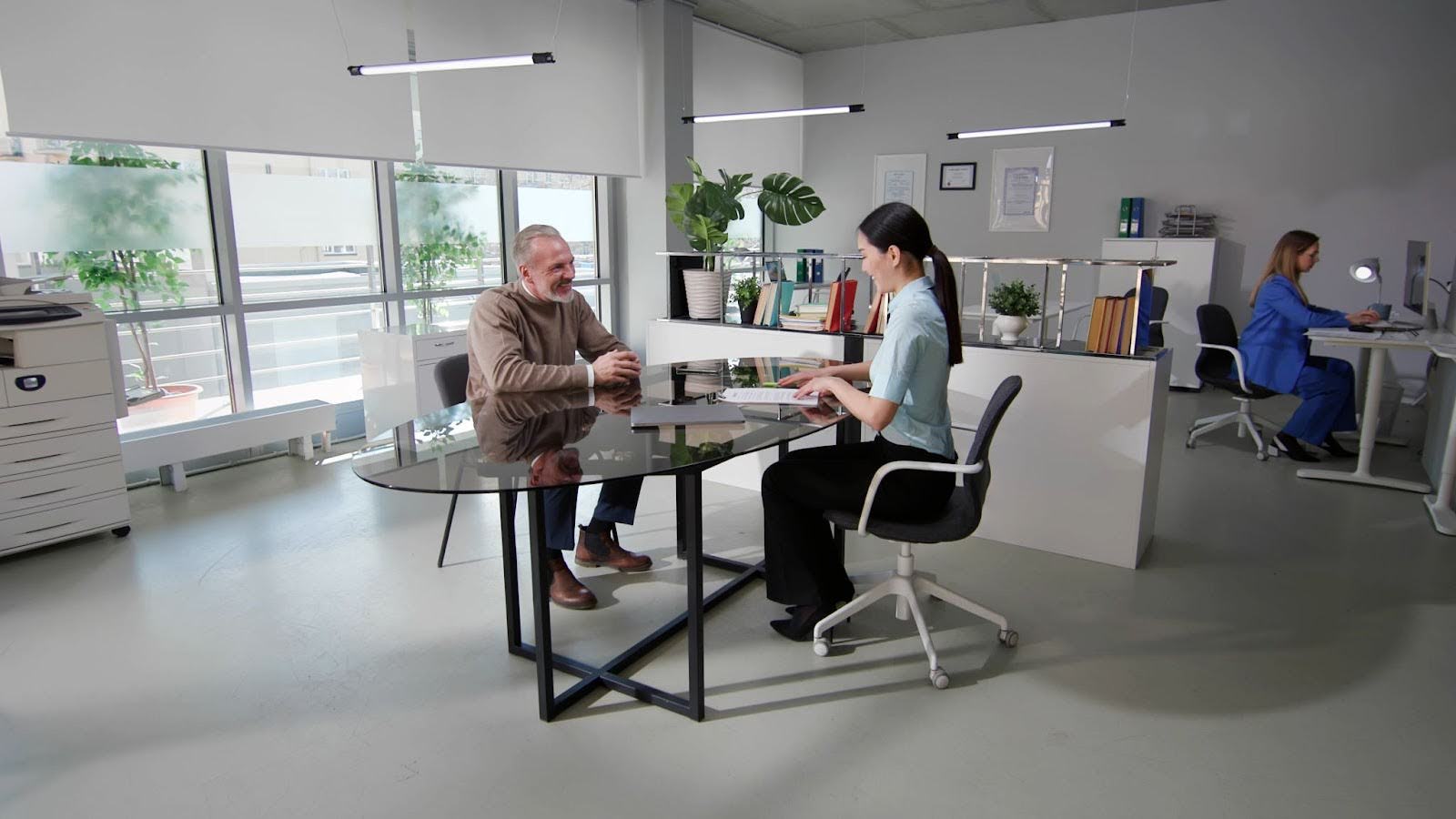
A simple and functional office design focuses on essential elements that enhance productivity without distractions. By prioritizing functionality over decoration, you create a space that fosters concentration and efficient work.
Why Simple and Functional Works:
- Eliminates Distractions: A minimalistic approach reduces clutter and noise, allowing employees to stay focused on their tasks.
- Enhances Productivity: A clean, organized workspace enables employees to work more efficiently by keeping only the necessary items within reach.
- Creates Clarity: A simple design helps maintain clear lines of sight and easy access to everything, making the workspace more intuitive.
How to Achieve a Simple Office Design:
- Neutral Color Palette: Stick to neutral tones like white, beige, and gray to maintain a calm and distraction-free environment.
- Functional Furniture: Choose practical, ergonomically designed furniture that supports comfort and productivity without unnecessary adornments.
- Decluttered Workspaces: Use storage solutions that keep work materials out of sight, such as filing cabinets or wall-mounted shelves.
A simple and functional office design can help employees stay focused, minimize distractions, and create a streamlined workspace that fosters efficient, productive work.
Conclusion About Small Office Design Ideas
Small office design is all about making the most of your space without compromising on style or function. Smart use of color, natural lighting, multi-purpose furniture, and thoughtful layouts can transform a compact office into a productive, creative hub for your team.
At Yangs Design Associates, we turn small spaces into big opportunities. Beyond offices, we also design for retail, food and beverage, and medical or dental clinics. With our in-house carpentry, mechanical and electrical, and drafting teams, and more than 300 workers based in Singapore, we manage every detail with care and efficiency.
Let’s make your small office work smarter and look better. Get in touch with us today.
Frequently Asked Questions About Small Office Design Ideas
What Is Small Office Interior Design?
Small office interior design focuses on optimizing space while creating a functional and aesthetically pleasing environment. It includes furniture layout, color schemes, and decor choices tailored to small workspaces.
How Can I Make My Small Office Look Bigger?
Maximize natural light, use light colors, and incorporate mirrors or glass partitions to create the illusion of more space. Minimalist furniture and open layouts also help open up the room.
What Are The Best Colors For A Small Office?
Light and neutral colors like white, beige, or light gray are ideal for small offices. Bold accents like navy, green, or mustard can add personality without overwhelming the space.
How Do I Create A Functional Layout For A Small Office?
Focus on maximizing the use of available space with modular furniture and flexible arrangements. Incorporate multi-purpose zones for meetings, storage, and individual work.
How Can I Incorporate Plants Into A Small Office?
Use small potted plants, hanging planters, or wall-mounted planters to add greenery without taking up desk space. Plants improve air quality and add a refreshing natural element to the office.
Should I Hire An Interior Designer For My Small Office?
Hiring an interior designer can help you maximize your space’s potential and create a cohesive, functional design. Professionals can also help stay within budget while achieving the look you want.
Do You Only Work On Small Office Designs?
Not at all. In addition to small offices, we design for retail spaces, food and beverage outlets, and healthcare environments including dental and medical clinics.
What kind of support do you offer during the project?
We provide comprehensive in-house services including carpentry, mechanical and electrical work, and drafting. With over 300 skilled workers in Singapore, we ensure that every aspect of your project is handled professionally and efficiently.

