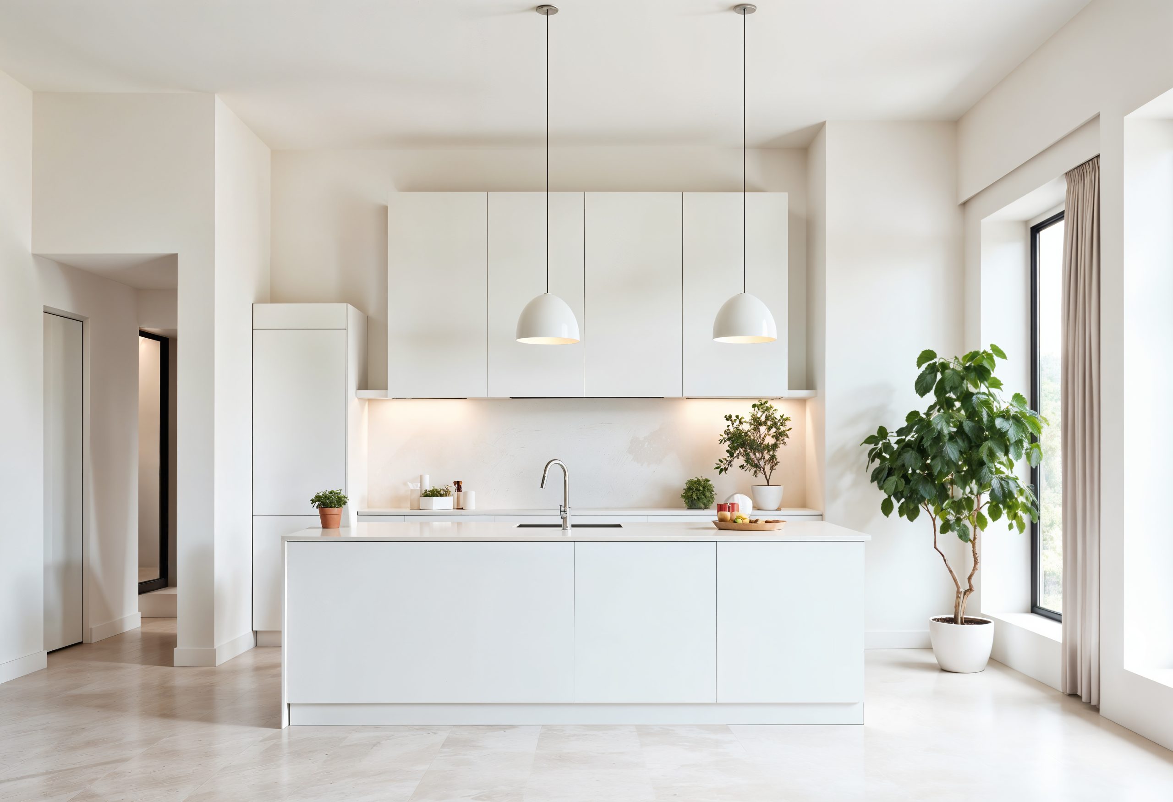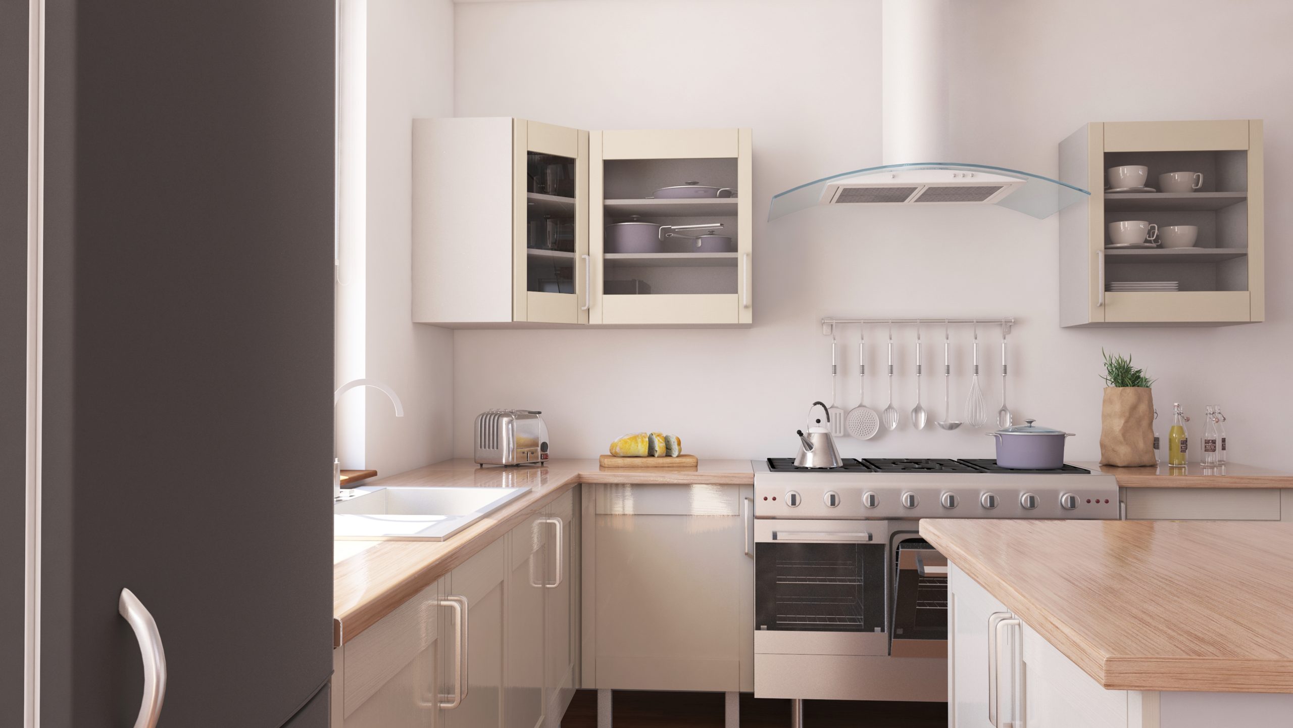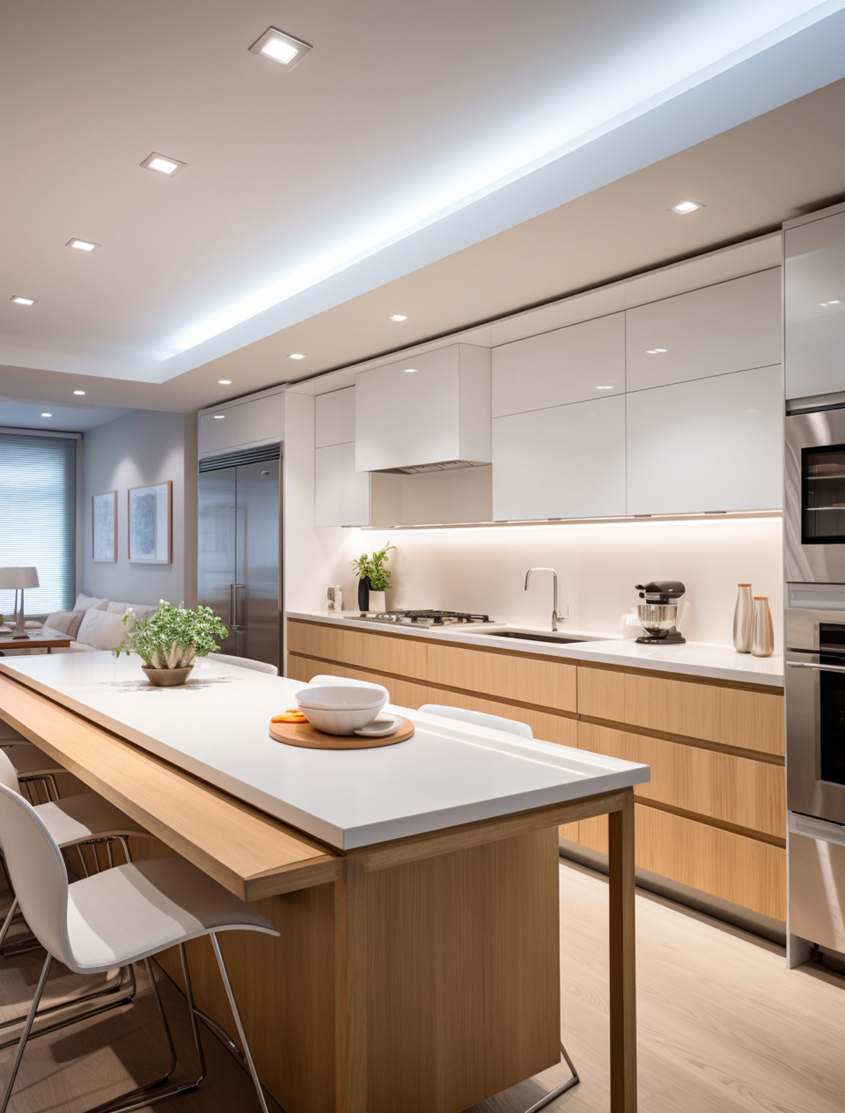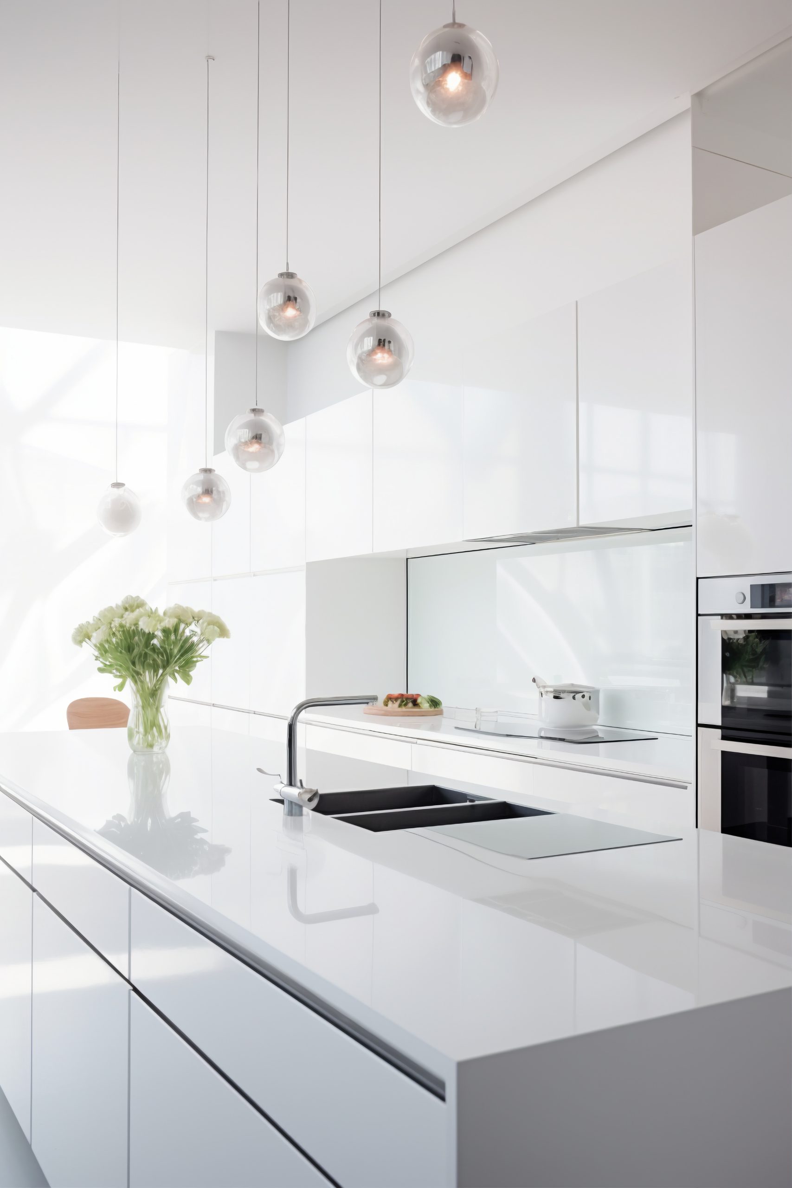Is Our Turnkey Service Right For You?
If your space feels cramped, chaotic, or simply outdated, our turnkey services are tailored to fix that. We help businesses that need more than a visual upgrade—they need a space that works smarter.
We’re a good fit for:
- Restaurants and cafés looking to improve prep and service flow
- Offices upgrading pantry areas for better usability
- Co-working spaces aiming to offer professional shared amenities

Our 4-Step Turnkey Process For Your Dream Space
We’ve streamlined our approach to ensure every project meets your needs without unnecessary downtime. Here’s how we work:
Initial Consultation
We begin by understanding your vision, needs, and budget. During our consultation, we discuss your goals for the space, including layout changes, style preferences, and any specific features you want to incorporate. Our team provides solutions to help refine your ideas and create a clear plan.
Custom Design & Planning
Once we’ve established your goals, we move into the design phase. Our designers create a custom layout that maximizes space, improves workflow, and reflects your personal style. From cabinetry and countertops to lighting and appliances, every detail is meticulously planned to ensure a cohesive and functional design.
Quality Materials & Craftsmanship
We believe that a successful remodel is built on quality. We source the finest materials and work with skilled craftsmen to bring your design to life. Whether you prefer classic elegance or modern minimalism, we ensure that your new space is both beautiful and durable.
Final Touches & Inspection
Once the remodeling work is completed, we focus on the final details that make your space truly special. From the perfect hardware to the ideal paint finish, we ensure that every element meets our high standards of quality and craftsmanship. We also conduct a thorough inspection to ensure that everything is perfect before you start enjoying your new area.
Why Choose Yangs Design Associates For Turnkey Projects?
Transform your area with Yang’s expert turnkey services and create a space that is truly the heart of your home or business. Contact us today to start planning your dream space.



Designed For Chefs, Built For Businese
A great commercial space doesn’t just look good—it performs under pressure. Our turnkey solutions are designed to support teams with intuitive layouts and commercial-grade finishes that stand up to intense use.
We prioritise:
-
Ergonomic flow that reduces backtracking and speeds up prep
-
Heat- and moisture-resistant surfaces for easier cleaning
-
Smart storage solutions that keep tools and equipment within easy reach
-
Ventilation and safety features that meet Singapore’s F&B regulations
Frequently Asked Questions About Our Turnkey Solutions
A turnkey solution typically includes end-to-end services—from initial design consultation, space planning, and project management to final interior setup and handover. We have holistic solutions, so you only need to ‘turn the key’ and step in.
Turnkey projects are holistic solutions and managed under one roof, offering you a single point of contact. Unlike traditional services that require you to coordinate with multiple vendors, our turnkey approach ensures seamless communication, quality control, and timely delivery.
Yes, absolutely. While we manage everything, our process is highly collaborative. We tailor every design to match your brand identity, functional needs, and budget preferences, ensuring the final outcome reflects your vision.
Timelines depend on the project scope, but most commercial turnkey projects range between 8 to 16 weeks. We provide a clear schedule upfront and keep you informed at every milestone.
Yes. We provide regular progress updates, including visuals, timelines, and key decisions. You’ll always know what’s happening, even without being on-site.
Not necessarily. Turnkey services often save you money in the long run by avoiding miscommunication, costly delays, and scope creep. We optimise resources and manage all vendors to stay within budget and timeline.





