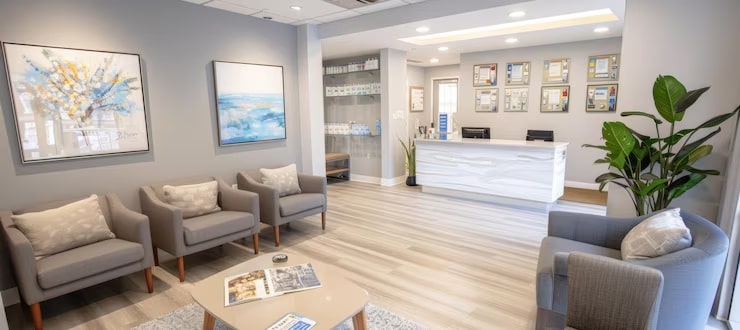
A visit to the doctor can be stressful. Whether it’s for a routine check-up or something more serious, most patients feel a mix of worry and discomfort. That’s why the design of a medical clinic matters. The right design can help patients feel safe, calm, and cared for from the moment they walk in.
Creating a relaxing patient space is about how people feel when they’re in your clinic. From layout to lighting, every detail plays a part.
Let’s look at practical and simple ideas to help you design a medical clinic interior that brings peace and comfort to your patients.
Why Is a Relaxing Clinic Interior Important?
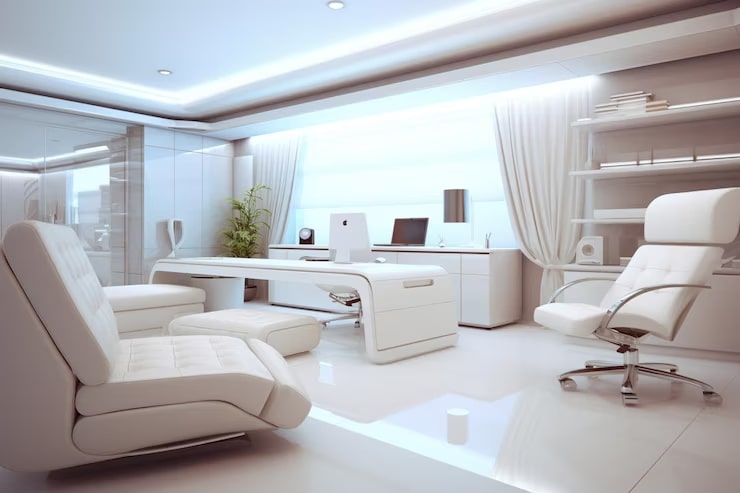
Many people feel nervous when visiting a medical space, so a calm environment can make them feel more at ease.
- Reduces Patient Anxiety: A calm and gentle space helps ease stress, especially for those who feel nervous about medical visits.
- Builds Trust and Comfort: A well-designed, clean interior shows patients that the clinic values their experience and well-being.
- Improves Overall Experience: Soft lighting, warm colours, and cosy seating make the visit more pleasant and less clinical.
- Encourages Return Visits: Patients are more likely to come back to a place that feels safe, welcoming, and professionally cared for.
- Supports Better Communication: When patients feel relaxed, they can speak more openly with healthcare providers, leading to better outcomes.
1. Light, Neutral Colour Scheme
Stick to whites, soft greys, and light beiges. These colours feel clean, fresh, and calming. Patients feel more at ease in a space that’s not too cold or clinical.
2. Open and Welcoming Reception
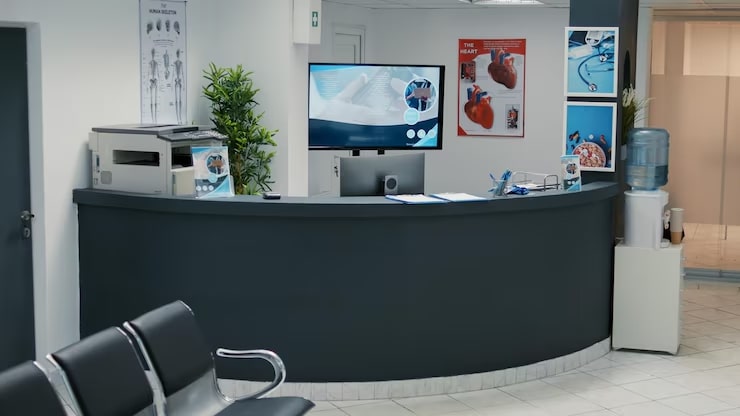
Avoid tall, closed-off counters. Use a lower, open desk where staff can greet patients at eye level. It feels more personal and less intimidating.
3. Soothing Lighting Choices
Use warm LED lights or soft diffused ceiling panels. Avoid harsh fluorescent lighting. A calm, light temperature helps reduce stress, especially in waiting rooms.
4. Comfortable Waiting Lounge
Think of your waiting room like a cosy lounge. Add soft chairs, warm lighting, and side tables. Patients will feel cared for even before their appointment starts.
5. Modular Furniture for Flexibility
Modular seating lets you rearrange your space quickly. Ideal for small clinics or multi-use rooms. Choose durable yet comfy materials.
6. Interior Decoration with a Soft Touch
Add framed art, greenery, or calming wall graphics. Thoughtful interior decoration helps transform sterile areas into welcoming ones. Just don’t overdo it, keep it clean and modern.
7. Dedicated Kids’ Corner
Create a small play area with toys, books, and colourful chairs. This keeps little ones happy and reduces stress for parents. You don’t need much space, just good organisation.
8. Acoustic Wall Panels
Install panels to absorb noise in high-traffic areas. This is especially helpful near treatment rooms. Quietness builds trust and improves concentration.
9. Digital Check-in Station
Set up a touchscreen kiosk for easy check-ins. It speeds things up and reduces queue stress. Make sure it’s user-friendly and easy to sanitise.
10. Indoor Greenery
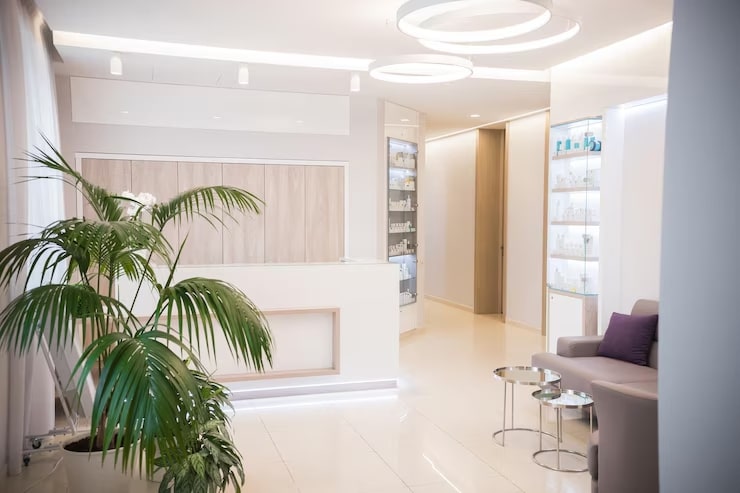
Bring in some easy-care plants. They freshen up the air and create a more natural feel. Snake plants and pothos are good low-maintenance options.
11. Art That Calms, Not Distracts
Choose artwork with nature scenes, abstract pastels, or watercolour themes. Avoid anything too bold or dramatic. Calming visuals work better in medical and dental clinic interior designs.
12. Soft Flooring Materials
Use vinyl or laminate flooring with a soft wood or stone texture. It’s easy to clean and adds warmth. Avoid shiny tiles that look cold and slippery.
13. Curved Furniture for Flow
Use curved desks, chairs, and corner shelves. Soft shapes create better visual flow. It’s subtle but makes the space feel more friendly.
14. Frosted Glass for Privacy
Use frosted glass panels in treatment areas. It gives patients privacy while still allowing light through. It’s also easier to clean than curtains.
15. Open Layout Without Clutter
Keep passageways wide and free of obstacles. An open layout feels bigger and more professional. Only include what’s needed.
16. Feature Wall Behind Reception
Add texture or colour to one wall behind the desk. A wood panel or textured wallpaper works well. It draws the eye and gives a polished look.
17. Soft Close Drawers and Cabinets
Install drawers and cabinets that don’t slam shut. It reduces noise and adds a touch of quality. Great for treatment rooms or labs.
18. Subtle Branding Elements
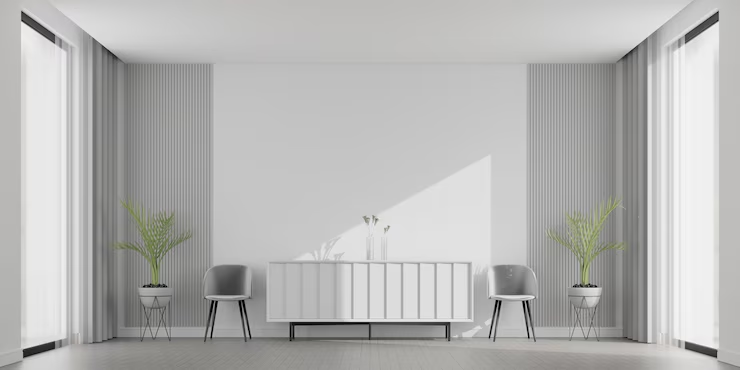
Include your logo or clinic colours in a calm, understated way. Embroidered on chairs, printed on glass, or subtly on the wall. Branding doesn’t need to shout.
19. Clean Lines and Minimal Design
Stick to simple lines and minimalist layouts. Clutter-free design feels cleaner and more modern. Patients associate it with professionalism.
20. Accessible Design for All
Use wide doorways, non-slip flooring, and adjustable-height counters. Make your space inclusive and practical. Everyone should feel comfortable navigating your clinic.
21. Ventilation and Air Quality
Good airflow is essential in any clinic. Invest in air purifiers and well-designed HVAC systems. It helps prevent stuffiness and ensures comfort.
22. Private Consultation Nooks
Have a few small private spaces where patients can speak to staff. These don’t need to be full rooms. Just a screened-off area with a chair and desk works well.
23. Eye-Catching Entrance Sign
Use clear signage at your entrance. It should be easy to read and well-lit at night. A good sign gives off a strong first impression.
24. Smart Storage Solutions
Use built-in shelves, sliding drawers, and compact cabinets. Efficient storage keeps tools and supplies out of sight but close at hand. Helps maintain a clean look.
25. Use of Natural Light
Maximise sunlight with large windows or skylights. Natural light lifts the mood and makes your space look bigger. Use blinds to adjust when needed.
26. Wall-Mounted Hand Sanitisers
Place sanitiser dispensers at entrances and key points. Mount them at a visible, reachable height. Choose sleek designs that match your walls.
27. Focus on Patient Comfort
Think of everything from chair softness to music in the background. Make people feel at home, not like they’re in a hospital. That little comfort goes a long way.
28. Cleanable Upholstery
Choose materials that can be wiped down easily. Leatherette and vinyl are great options. You’ll keep things looking fresh with less effort.
29. Colour Cues for Navigation
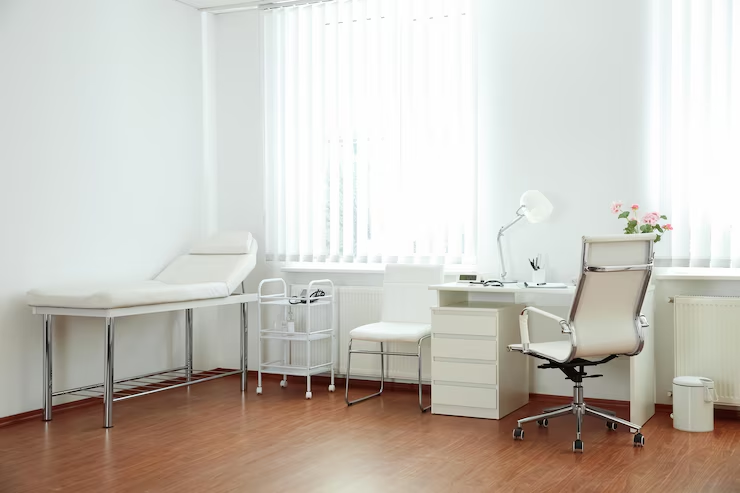
Use soft colours to mark different zones: blue for check-in, green for treatment, grey for staff-only. It helps people move through your clinic with ease.
30. Evolution of Office Spaces Reflected in Clinics
Modern clinics are following the evolution of office spaces: more open, collaborative, and less clinical. Blend functionality with comfort. Think lounge-style waiting areas and multi-use rooms.
31. Renovation with Purpose
If you’re planning a renovation, go beyond paint and flooring. Rethink layout, lighting, and traffic flow. This is your chance to match form with function and improve the overall interior design.
Conclusion on Medical Clinic Design Ideas
A relaxing patient space begins with thoughtful design. From soft colours and natural light to practical furniture and warm details, every element can help your clinic feel more welcoming and less stressful.
To design a medical space that feels calm, professional, and inviting, reach out to Yang Design Associates Pte Ltd. We offer tailored interior solutions that blend comfort, function, and style to enhance your clinic environment.
Frequently Asked Questions About Medical Clinic Design Ideas
What Colours Work Best in Medical Clinics?
Soft neutrals like beige, light grey, and pale blue help create a calm and clean atmosphere. Avoid using overly bright or harsh tones.
How Can I Make My Clinic More Relaxing for Patients?
Use warm lighting, comfortable seating, and natural materials. Adding plants or artwork can also make the space feel more welcoming.
What Is the Best Layout for a Medical Clinic?
Keep zones clear and easy to navigate. Separate waiting, consultation, and staff areas to reduce confusion and improve flow.
Should I Include Natural Light in the Design?
Yes, natural light helps reduce stress and brightens the space. If windows aren’t possible, use warm, layered lighting instead.
How Can I Keep the Clinic Clean Without Making It Look Sterile?
Use wipeable surfaces in soft colours and hide clutter with smart storage. Choose materials that are both hygienic and visually warm.

