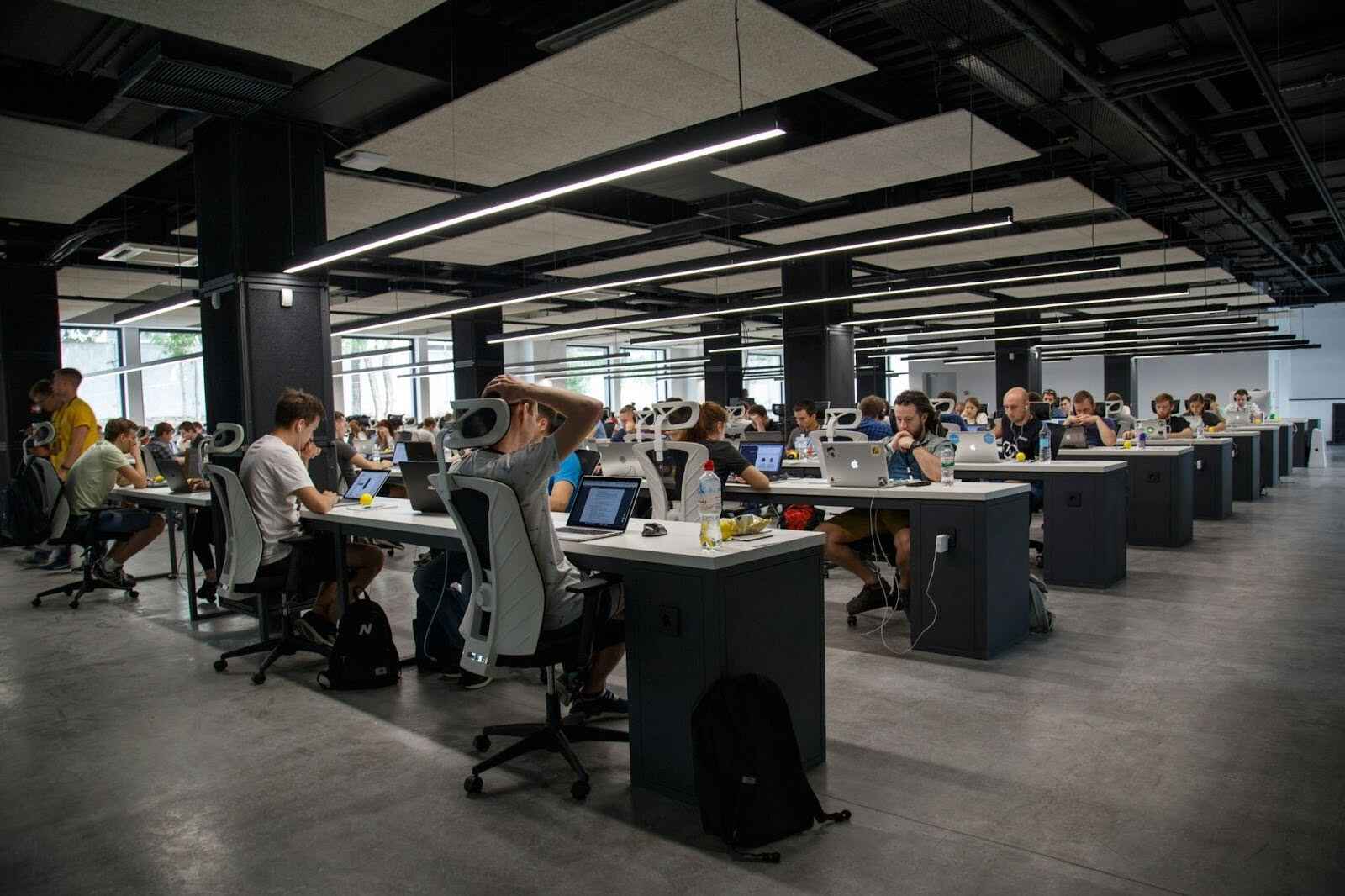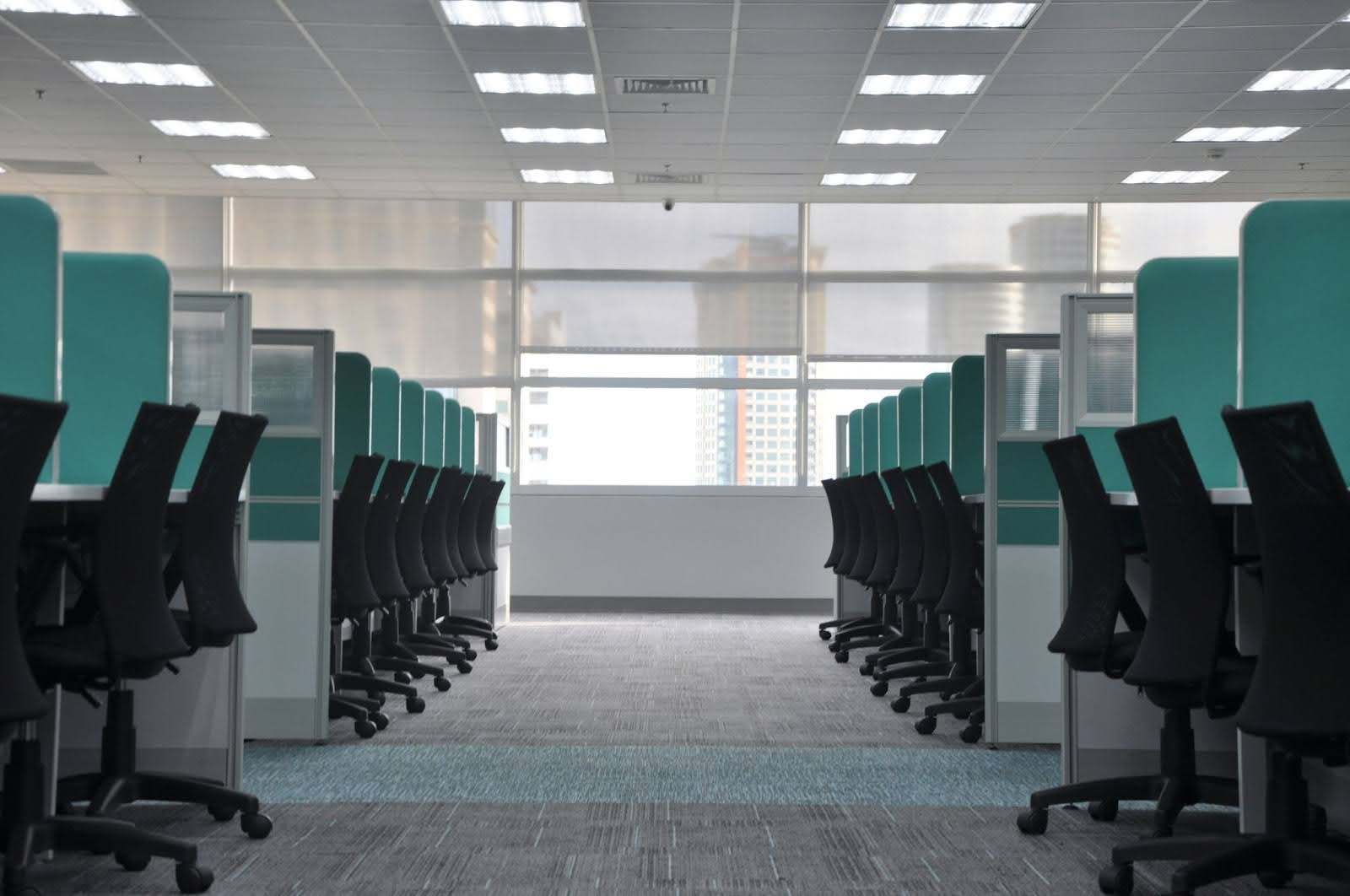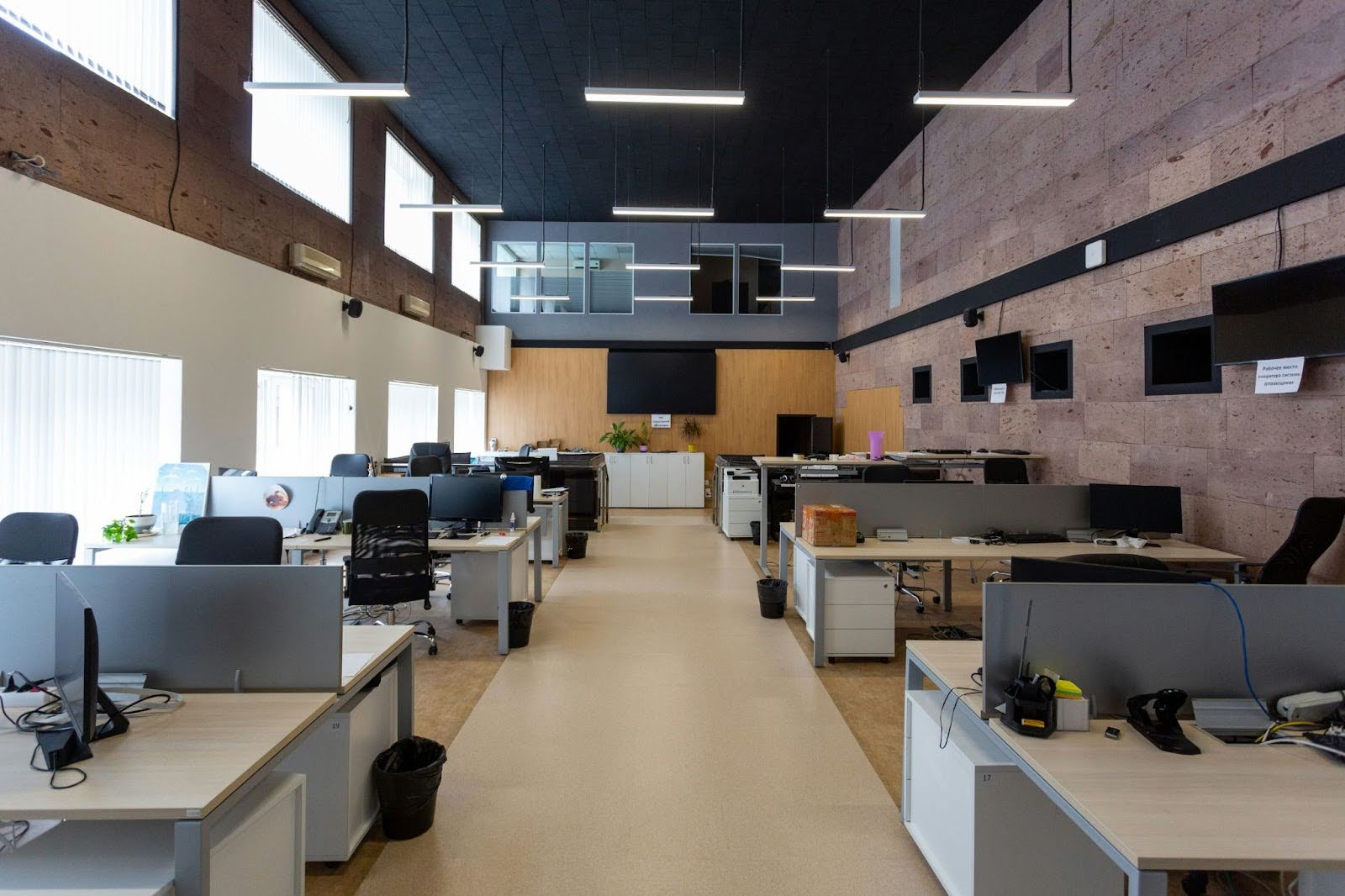
Planning your office space isn’t just about deciding where desks and chairs go. It’s about creating an environment where people can work comfortably, collaborate effectively, and feel inspired every day.
Whether you’re a start-up with a small team or a large corporation managing multiple floors, a well-thought-out layout can make all the difference to productivity and company culture.
This guide walks you through the essentials of office space planning, helping you design a workspace that’s both practical and inspiring.
Why Office Space Planning Matters
A good office layout goes beyond aesthetics. It has a direct impact on:
- Productivity: Clear, functional layouts minimise distractions and make it easier for people to do their jobs.
- Employee Wellbeing: Comfortable seating, natural light, and thoughtful placement of work zones help boost morale.
- Collaboration: Strategic positioning of team areas encourages interaction and sharing of ideas.
- Professional Image: Your office is a reflection of your brand. Visitors and clients form opinions based on what they see.
When you invest in planning, you create a space that meets your business needs today and can adapt as those needs change.
Step 1: Understand Your Needs
Before you start sketching layouts or choosing colour schemes, take time to assess your current and future requirements. Consider:
- Number of staff: Plan for both current team members and potential future hires.
- Nature of work: A design agency will need creative, collaborative spaces, while a law firm might prioritise private offices.
- Special requirements: Such as meeting rooms, quiet zones, or storage facilities.
This is the stage where an interior design consultation can be especially valuable. Professionals can help you identify opportunities you might not have considered, ensuring your space works hard for you.
Step 2: Plan for Flow and Function
Think of your office as a map. Movement between areas should feel natural, without bottlenecks or unnecessary back-and-forth.
- Reception: The first impression counts. A clear, welcoming reception area sets the tone for visitors and staff alike.
- Workstations: Position desks to balance privacy and connection. Consider clusters for teams or individual desks for focus-heavy roles.
- Meeting spaces: Small huddle rooms for quick chats, and larger conference rooms for formal discussions.
- Break areas: Comfortable and inviting spots encourage employees to rest and recharge.
Pay attention to where natural light enters the building and arrange workspaces to maximise its use.
Step 3: Choose the Right Furniture
Furniture plays a crucial role in both comfort and function. Ergonomic chairs, adjustable desks, and good storage solutions are essential.
This is also a chance to bring in custom-made furniture that fits your space perfectly. Not only does this create a more seamless look, but it can also solve tricky layout challenges that standard pieces can’t.
Step 4: Consider Flexibility
The workplace has changed dramatically over the past decade, and the evolution of office spaces shows no signs of slowing down. Hybrid working, hot-desking, and collaborative zones are now common features in many businesses.
To keep up with changing demands, design with flexibility in mind:
- Modular furniture that can be rearranged as needed.
- Movable partitions to create new zones quickly.
- Multi-use spaces that can host meetings one day and training sessions the next.
Step 5: Incorporate Brand and Culture

Your office should reflect who you are as a business. From the colour palette to wall art, every element can tell part of your story.
- Colours: Choose shades that align with your brand while creating the right atmosphere. Blues for calm focus, yellows for energy, and greens for balance.
- Artwork and graphics: These can be powerful tools for showcasing your values and personality.
- Materials: Warm woods, sleek metals, or eco-friendly finishes can all make a statement about your priorities.
Step 6: Factor in Technology
Modern offices rely heavily on technology, so plan for it early. That means:
- Sufficient power outlets in convenient places.
- Strong, reliable internet connections throughout the office.
- Built-in AV systems for meeting rooms.
- Charging points in collaborative areas.
Technology should support your work, not disrupt it. Integrating it seamlessly into your design helps keep cables hidden and workflows smooth.
Step 7: Budget and Timeline
Like any business project, office space planning needs a clear budget and schedule.
- Budget: Factor in construction, furniture, decor, technology, and contingency costs.
- Timeline: Allow time for planning, approvals, sourcing materials, and unexpected delays.
If you’re undertaking a larger office renovation or complete remodelling, be realistic about how long each stage will take and how it will affect your team’s work.
Step 8: Create a Comfortable Environment
An office isn’t just a place to work; it’s where people spend much of their day. Comfort and well-being should be priorities.
- Lighting: Use a mix of natural and artificial lighting to avoid eye strain.
- Temperature: Make sure heating and cooling systems are effective and adjustable.
- Noise control: Use carpets, acoustic panels, and plants to reduce unwanted noise.
- Biophilic design: Incorporating plants and natural materials can improve mood and air quality.
Step 9: Test and Adapt

Once your new space is in use, take the time to gather feedback. What works well? Where are the pain points? Sometimes small adjustments, like moving a desk or adding storage, can have a big impact.
Office space planning is an ongoing process. As your business grows or shifts, your needs will change. Being open to adaptation will keep your workspace functional and fresh.
Conclusion On Office Space Planning
Office space planning is about creating a balance between functionality, comfort, and brand expression. By taking a thoughtful, people-centred approach, you can design a workspace that supports your team’s needs while leaving room for growth and change.
If you want to create a well-designed office that reflects your brand and maximises efficiency, Yangs Design Associates can help. With experience in planning, design, and project execution, they’ll work with you to craft a space that inspires and performs.
Contact us today and see how we can transform your workplace.
Frequently Asked Questions About Office Space Planning
What Is Office Space Planning?
It’s the process of organising and designing an office layout to optimise productivity, comfort, and flow while meeting a business’s needs.
How Long Does Office Space Planning Take?
It depends on the project size. Small adjustments may take a few weeks, while large-scale changes could require several months.
Do I Need Professional Help For Office Space Planning?
While you can plan a space yourself, professionals bring expertise in layout, ergonomics, and design trends to ensure the best results.
How Can I Make My Office More Flexible?
Use modular furniture, movable walls, and multi-purpose rooms to adapt quickly to changing business requirements.
What’s The Most Important Factor In Office Space Planning?
Balancing employee comfort with practical workflows is key to creating a productive and enjoyable workspace.

