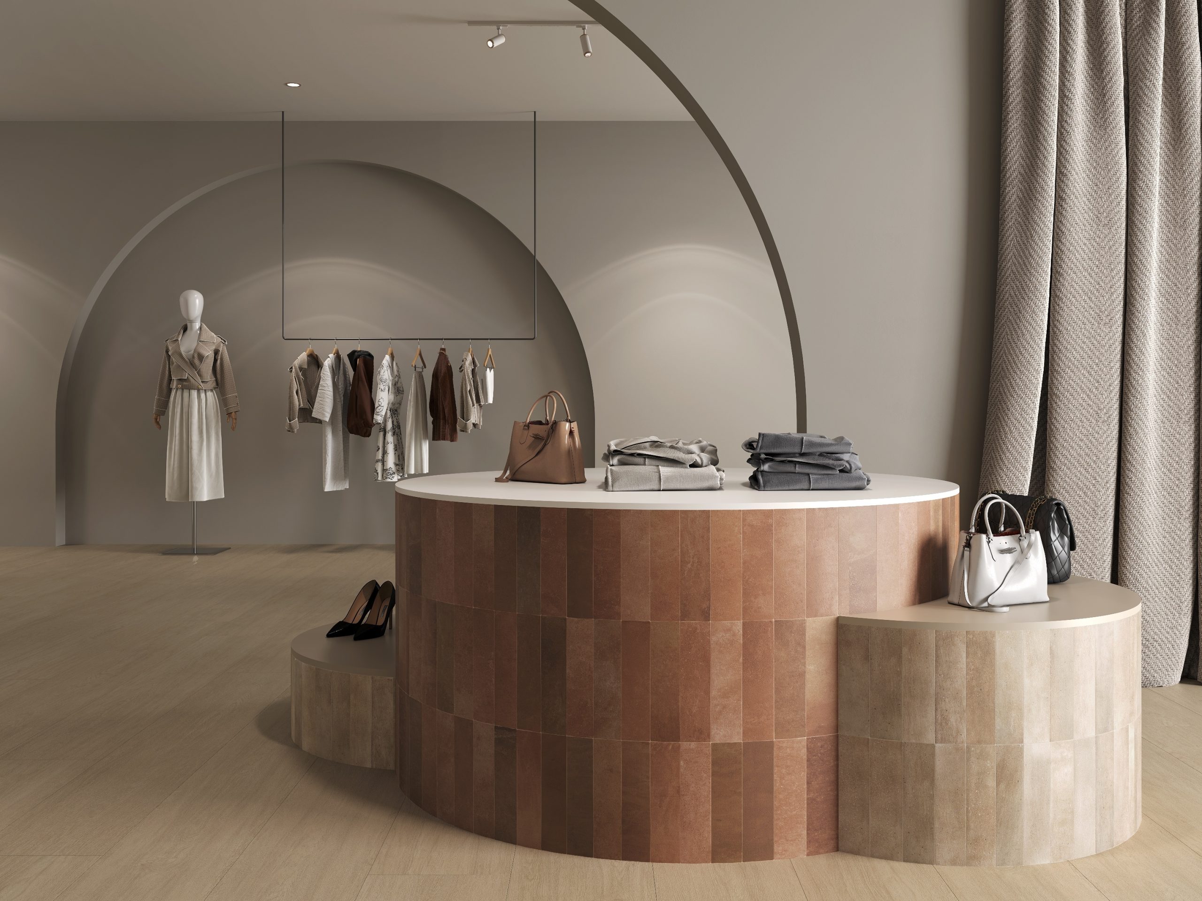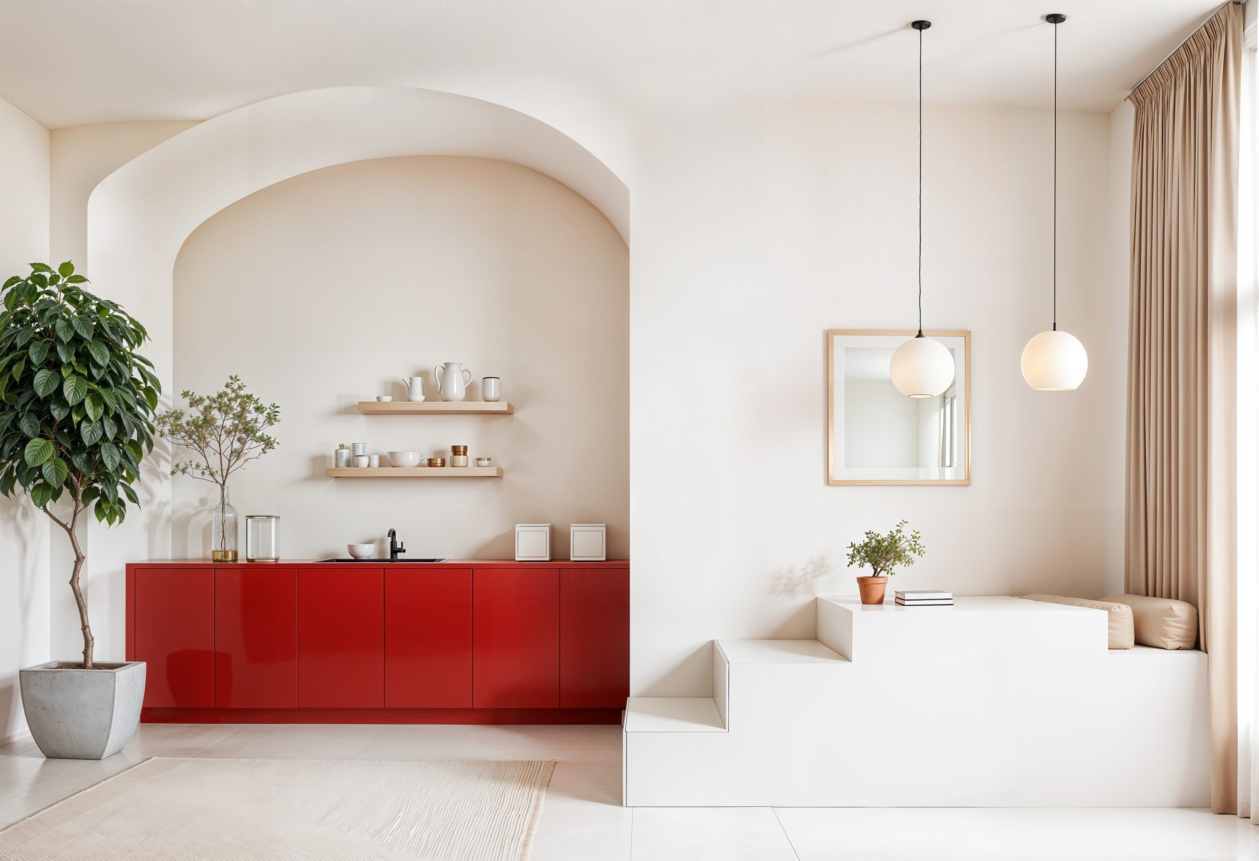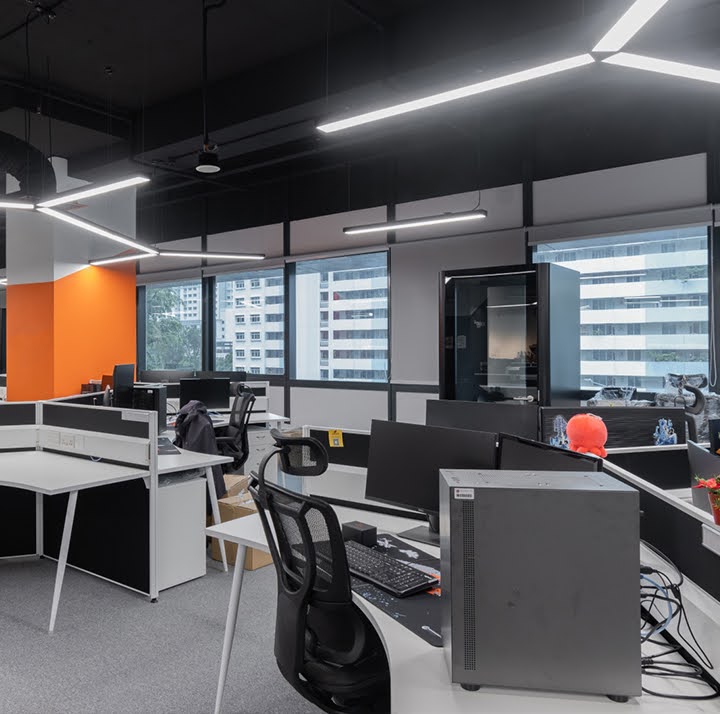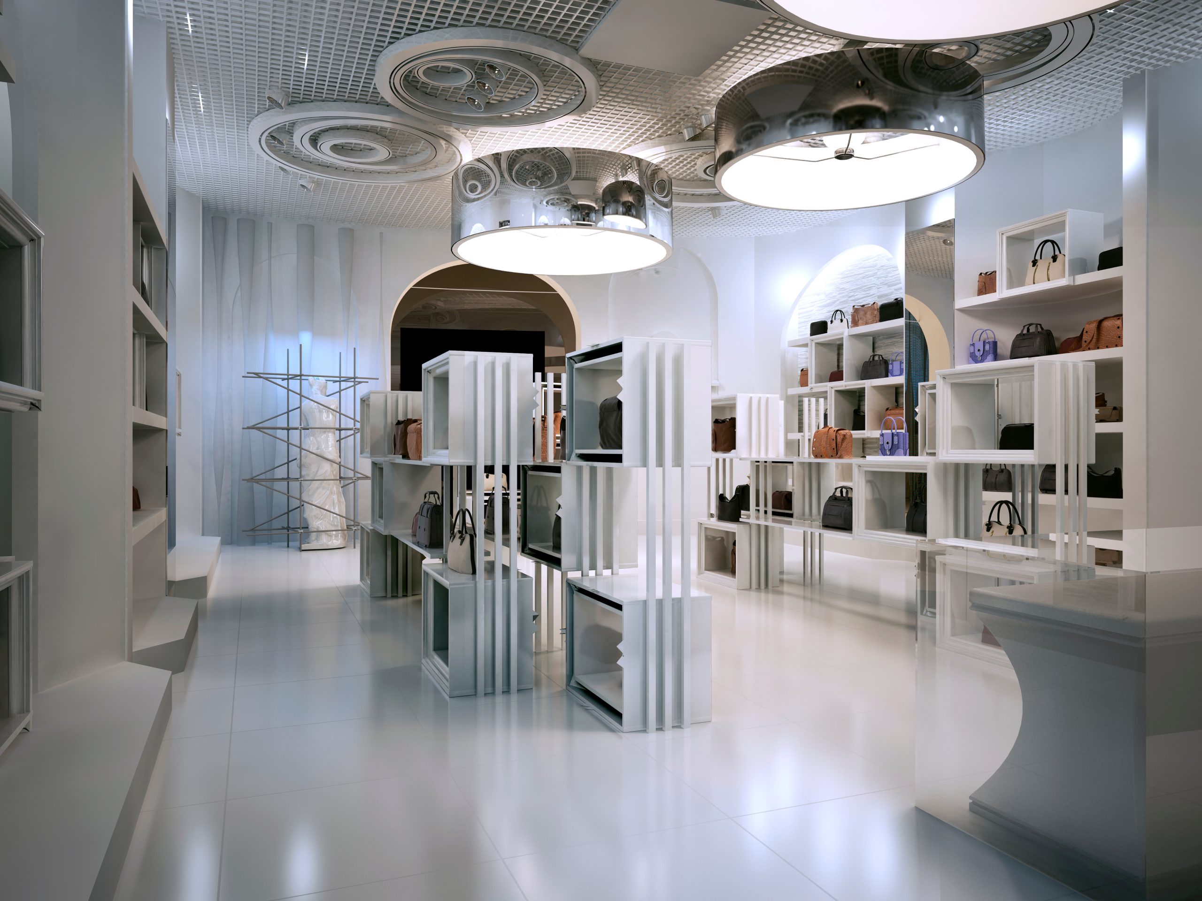Is Our Retail Interior Design Service Right For You?
If your retail space looks good but struggles to convert browsers into buyers—or if you’re planning a brand refresh, opening a new location, or upgrading an underperforming store—our retail interior design service could be exactly what you need. We help retailers create spaces that do more than just look stylish; they influence how customers move, browse, and buy.
This service is ideal for:
- Boutique owners seeking to reflect their brand personality in-store
- Chain retailers aiming for consistency across multiple outlets
- Start-ups launching their first brick-and-mortar location
- Mall-based brands looking to stand out in a crowded environment
- Lifestyle and concept store owners who want to enhance customer experience

Retail Spaces We Specialise In
With years of experience, we’ve had the privilege of designing a wide range of retail environments. Our designs are not only tailored to the industry but also to the unique challenges and customer behaviours of each setting.
We specialise in:
- Boutiques – Fashion, lifestyle, and independent labels
- Flagship stores – High-impact designs for brand-defining spaces
- Pop-up stores – Flexible layouts with strong brand presence
- Luxury retail – Premium materials and refined customer flow
- Shopping mall units – Smart spatial use within compact footprints
- Lifestyle and concept stores – Combining aesthetics with storytelling
- Franchise outlets – Maintaining brand consistency across locations

Design Solutions Tailored For Your Next Retail Space
Every retail space has a story; let Yangs Design Associates articulate yours. We design retail interiors to create an impact for your brand. For this, we work closely in collaboration with you to realise the vision and goals for your space. We provide retail interior design services that suit your needs, ranging from a modern and minimalist look to one that creates a very traditional and warm atmosphere.
Creating Your Ideal Retail Spaces
Great retail design is not about aesthetic greatness alone; it is all about creating a coherent and captivating shopping experience. At Yangs Design Associates, we believe in holistic design where lighting, colour schemes, furniture, and layout are fully investigated down to the smallest details. We make sure all these different elements fit together coherently and create one great shopping experience. We aim to deliver retail interior design services so that every visit to your store is enjoyable and leaves a memorable image with your customers.

Key Elements of Our Retail Interior Design Process

Lighting
Correct lighting sets the mood and focuses attention on important products.

Colour Schemes
From choosing colours with caution to evoke the right kinds of emotions and balance your brand.

Selection of Furniture
We pick up furniture that is not only functional but also stylish, yet again making sure it blends along with the design.

Store Layout
The layout is such that it is optimised to guide shoppers around the store easily.
Collaborative Creativity with Clear and Open Communication
We believe that successful projects emanate from a thorough process of collaboration and clear communication. At Yangs Design Associates, we place our clients at the core of every project. We listen to your goals, ideas, and concerns to ensure your vision is brought to life. We implement an open process that ensures your involvement from the very beginning of an idea to implementation. This leaves the door wide open to customised retail interior design services perfectly suited to your needs.

How We Optimise Retail Spaces For Footfall, Flow, And Functionality
Your store layout is more than just a map—it’s a strategy. We use smart planning and proven spatial psychology to influence how customers explore your store, what catches their eye, and how long they stay.
Our approach focuses on:
- Footfall analysis – Designing entryways and displays that stop customers in their tracks
- Flow optimisation – Map intuitive pathways that guide shoppers naturally through product zones
- Fixture placement – Positioning displays and shelving to highlight bestsellers and improve accessibility
- Lighting strategy – Creating a welcoming ambience that draws attention to key items and enhances mood
- Back-of-house function – Ensuring your team has the space and tools to restock, prepare, and serve efficiently
Our 4-Step Process For Retail Interior Design
First Consultation
Understand what is important to you and your vision.
Design Development & Refinement
The process of fine-tuning the design to be perfect in terms of requirements.
Implementation
The act of bringing the design to life while paying attention to every detail.
Feedback and Adjustments
Make any necessary changes after receiving your feedback.
Frequently Asked Questions About Retail Interior Design In Singapore
They create spaces that are visually appealing, brand-aligned, and strategically laid out to enhance the customer shopping experience.
Good design helps attract more customers, increases time spent in-store, and supports higher conversion rates through better layout and presentation.
Timelines vary by size, but most projects take 4–10 weeks from consultation to installation.
Yes, every design is tailored to reflect your brand personality, values, and target audience.
We work with both independent boutiques, franchise outlets, and major retail brands alike.
Yes, we can phase work or schedule off-hours to minimise downtime during renovations.
Costs depend on scope, materials, and space size. We provide transparent quotes after the first consultation.

